Vacation Homes Architecture and Interior Design | Chicago Architects
Morgante Wilson Architects
Jul 14, 2020 - 5 min read
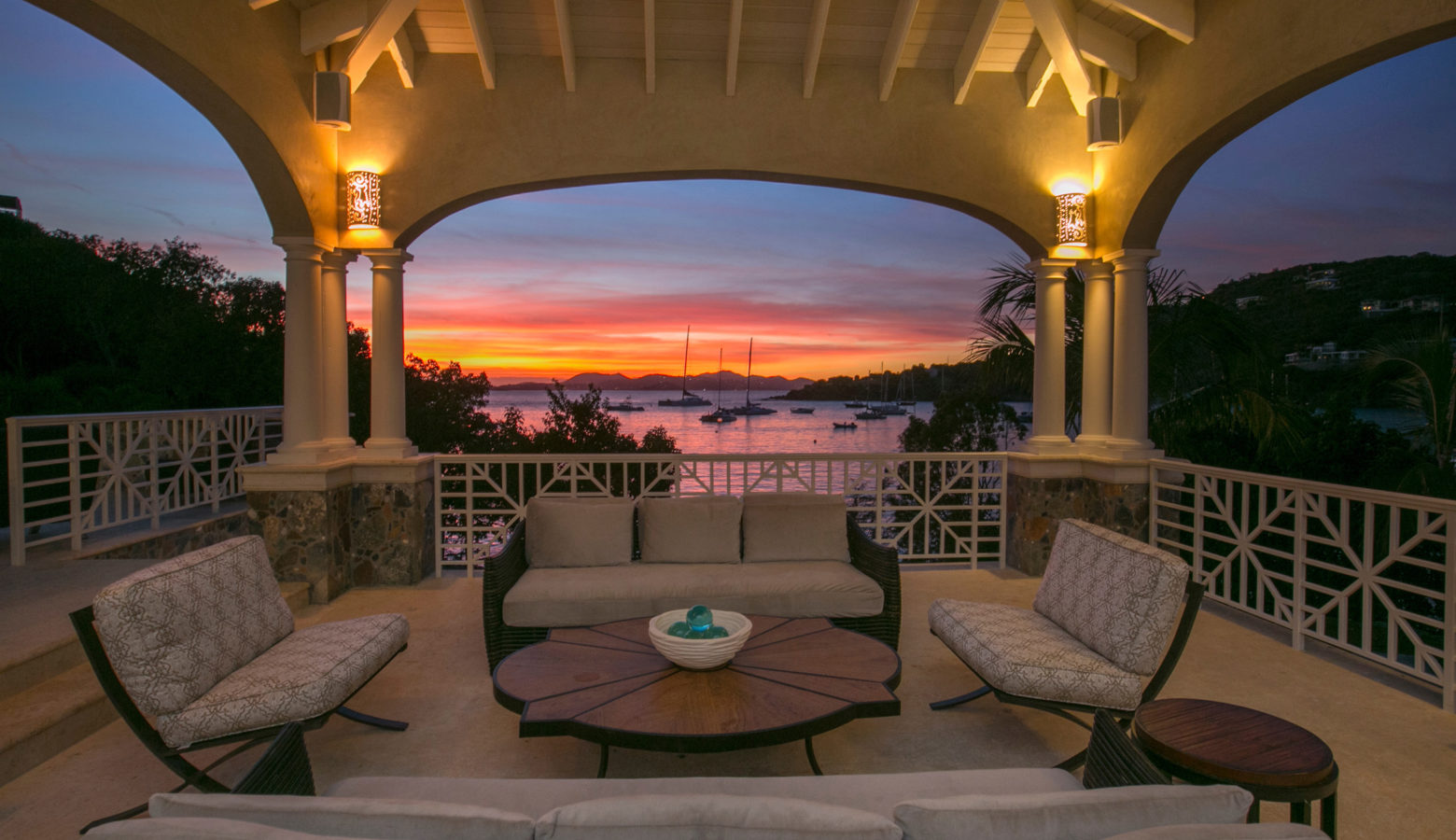
Vacation homes done right embody all we find exhilarating about architecture and interior design. The best of them are deeply personal, gather family and friends with ease, and pay homage to their physical locations in a way primary residences often can’t. At their root, they promise escape from the everyday. But for many of us right now, as the pandemic continues on, escape will have to come more in the form of daydreaming than actual vacation! With that in mind, we thought it would be fun to share some thoughts about a few of Morgante Wilson’s most memorable vacation home architecture and interior design projects.
1. Stevensville, Michigan
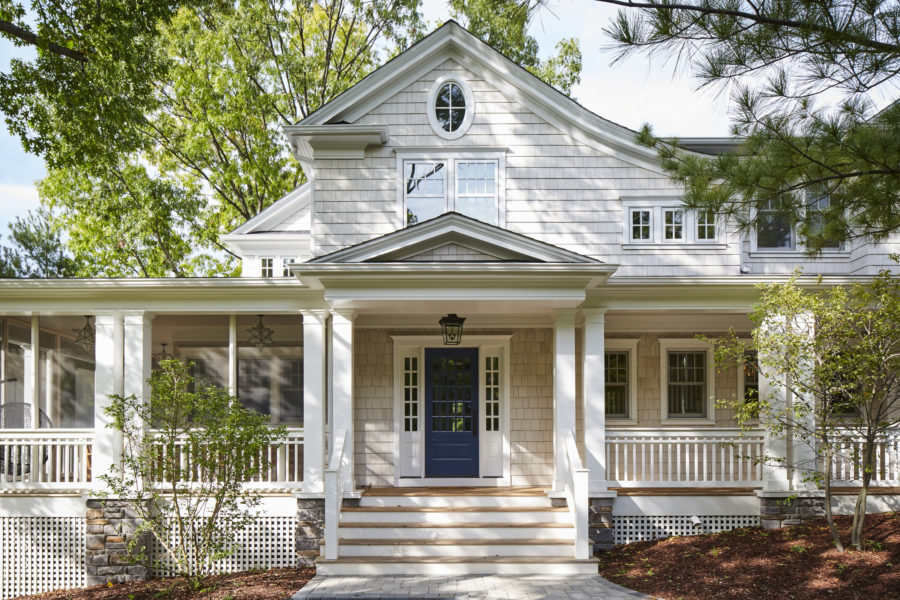
Elissa:
What I love about this lake house is how familiar it feels. It’s like a better version of your grandma’s farmhouse, if only your grandma actually had a farmhouse. It invites you to relax from the moment you pull up to its wrap-around porch. Can’t you just picture yourself enjoying lemonade and a good book there? One of my favorite things is the blue front door. The unexpected color lets you know something special is waiting on the other side, and that this is a house meant for fun.
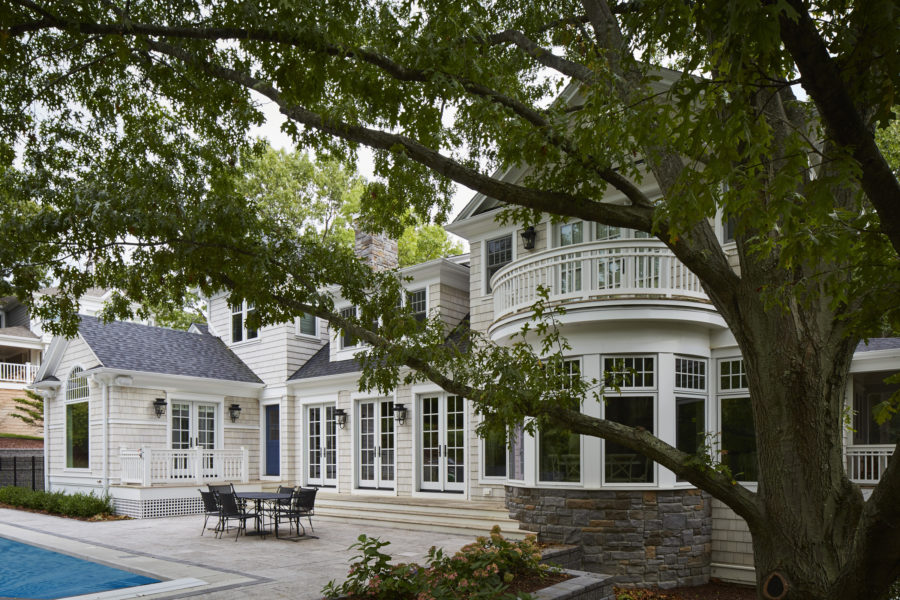
Fred:
I totally agree. I also especially like the way we were able to give the house that nostalgic, traditional feel in the front, but then get a little more creative in the back. Our clients know we love to do that – be a good neighbor on the street side, but then take a few more risks in the private space out back. The breakfast room’s rounded stone bay, and the balcony above it, are charming touches that also act as little surprises.
2. Michiana, Michigan
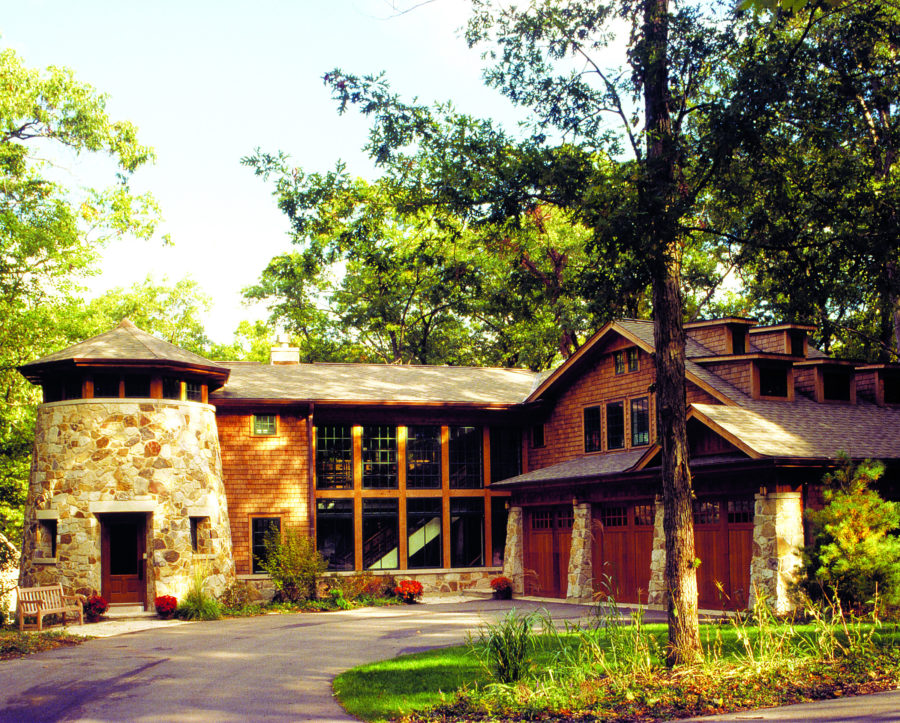
Elissa:
Michiana, for any readers who aren’t familiar with it, is an area on the Michigan-Indiana border that’s a popular getaway spot for many Chicago families. Many of Michiana’s homes are on Lake Michigan; others, like this one, are tucked into the woods, and make you feel like you’re away at some fantastic, sophisticated summer camp. This one is special for a lot of reasons, beginning with the lighthouse-inspired front door that’s a reminder of the nearby water – and also a reminder that you’ve left the ordinariness of your everyday routine behind for a little while.
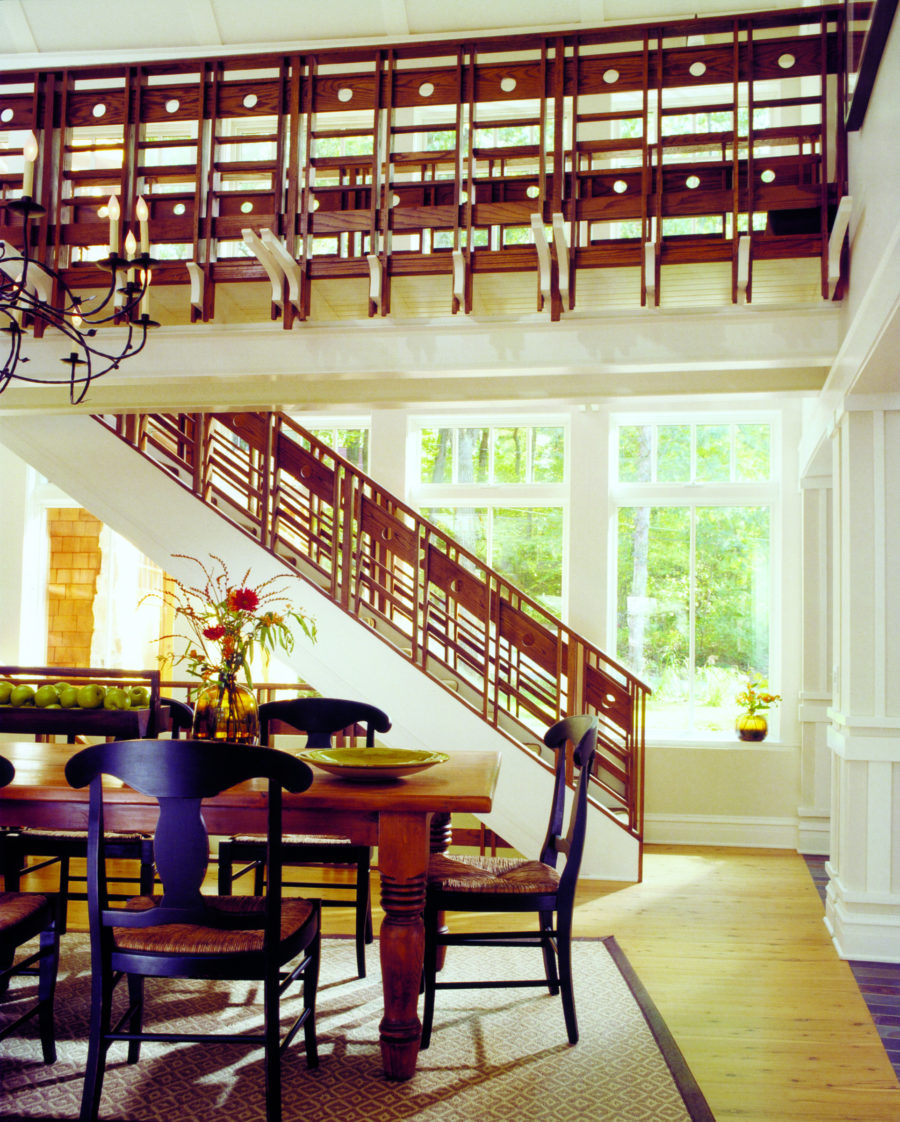
Fred:
That’s the second front door comment you’ve made so far, Elissa, which goes to show how important it is to set the tone from the get-go when it comes to architecture. One of the other things I think is so cool about this house is the staircase, and the balcony that stretches above the dining table. We designed those to look like trees, which was a really fun way to add handmade craftsmanship to the house while also bringing its outdoor surroundings inside. So you’ve got the lighthouse to reference the water, and then the tree house kind of staircase to reference the woods – and that’s all within the first minute or two you enter the house!
- St. John, U.S. Virgin Islands
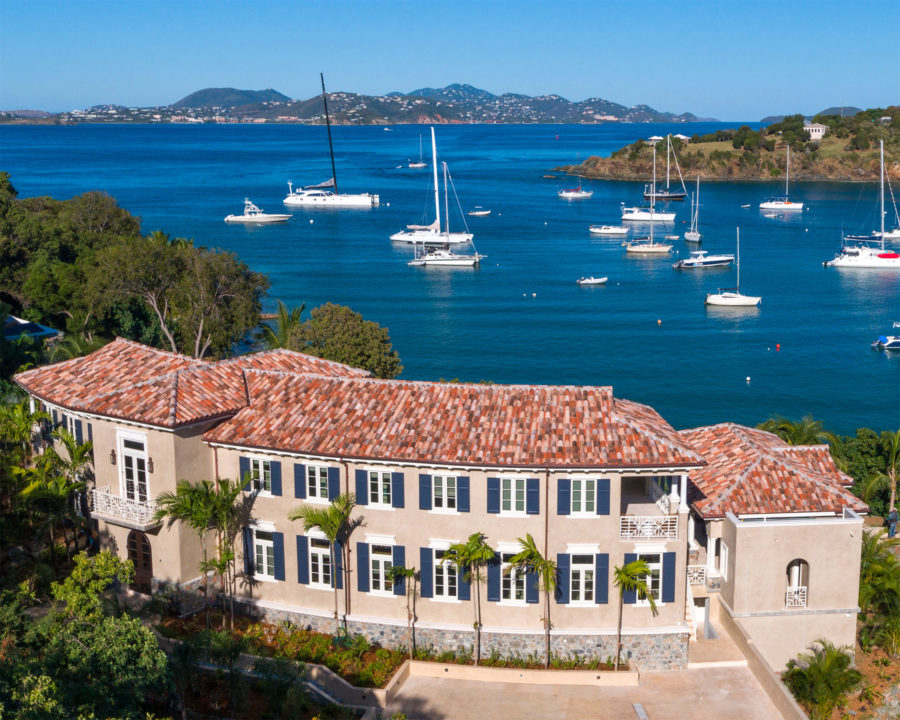
Elissa:
Okay, this was a slightly more exotic location for us to work in! I could talk about this house all day, but one thing I think is really special about it is that it was designed on a radius. Its elliptical shape mirrors the curve of the bay. That shape drove every design decision we made, from the layout of the house and some of the curved furniture pieces we chose, to the curved arches you see everywhere both inside and out. We used those arches to frame views and create drama. We also used them to give a sense of comfort. You might not recognize it consciously, but when design elements repeat over and over the way all these arches do, you begin to relax because the spaces feel continuous and familiar.

Fred:
For me, the way the house is oriented around the infinity edge pool is a definite highlight. I love the way it gives you that sort of “double water” view, where the pool seems to spill into the bay itself. I also love the open air cabana and trellis. You’re in nature, but you have the comforts of the house right at hand. It’s like a screened porch, without the screen – outside, but also sort of inside. That’s a great feeling to be able to have in any house, but especially a vacation house.
- Harbert, Michigan
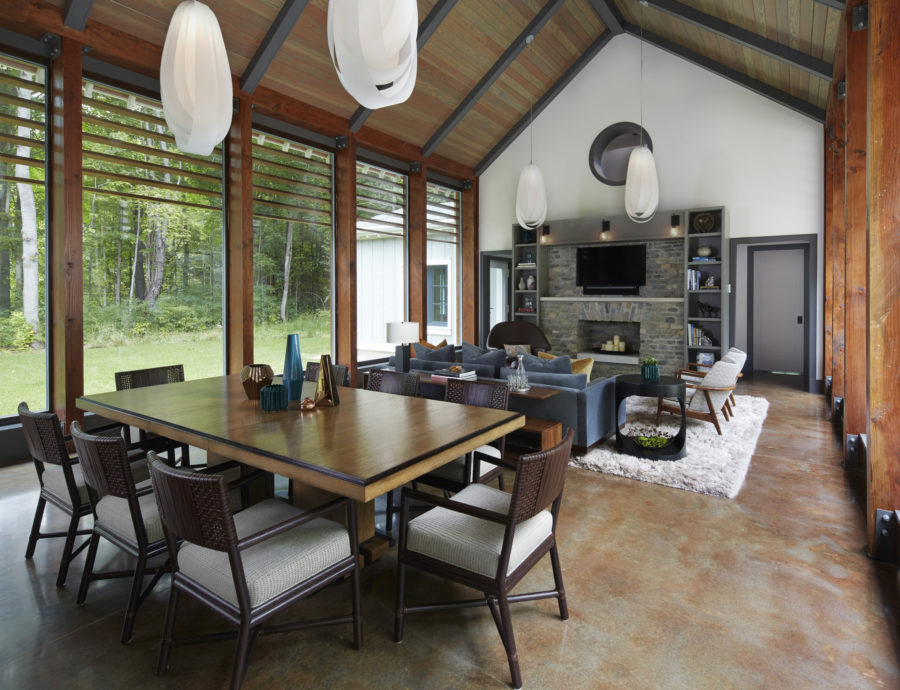
Elissa:
Here we are, back in Michigan again. We have a lot of clients who love Michigan! This is an unusual vacation house – a cottage, really - in that it was designed with the goal of using zero net energy. This is another project we could write a book about, because it’s so innovative and just so smart. Though it’s not huge, it lives large, which is especially important when you plan to invite friends and family to join you for the weekend. It’s organized around one main room, which you can see from this photo is divided into activity zones by the way the furniture is placed. The dining area is defined by the pendant lights hanging above the table; the relaxation area is defined by the cozy rug on the floor. Walls of windows unify both areas, as does the way we repeated the dining area pendant lights over the living area coffee table.
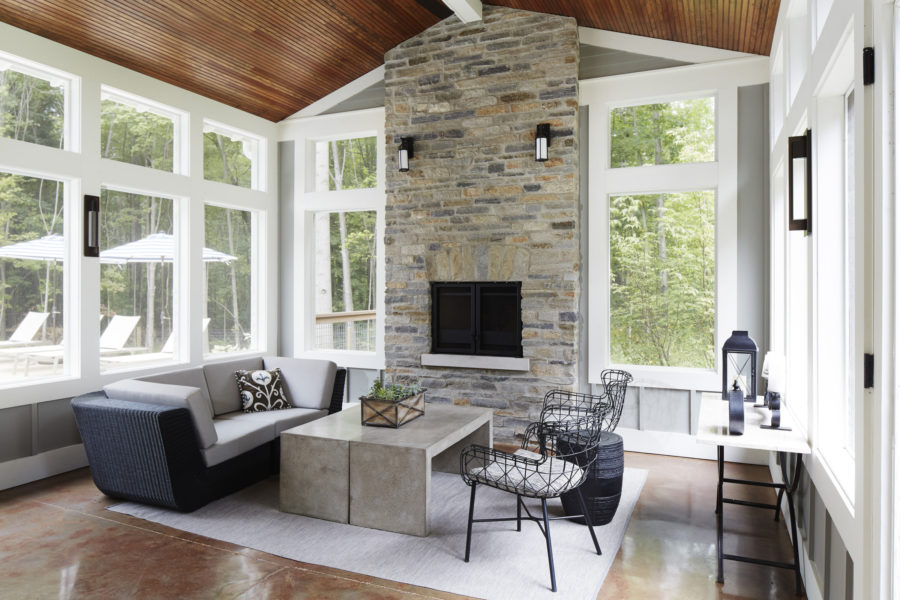
Fred:
This is another take on a screened porch, only this time it’s an actual screened porch! The raised firebox here is really cool – no matter where you’re sitting, it’s right at eye level, which is unusual but also makes so much sense. The concrete coffee tables – your team picked those, Elissa, but I’m going to comment on them – were a brilliant choice to help communicate that inside-outside feeling we just talked about a minute ago.
- Greenlake, Wisconsin
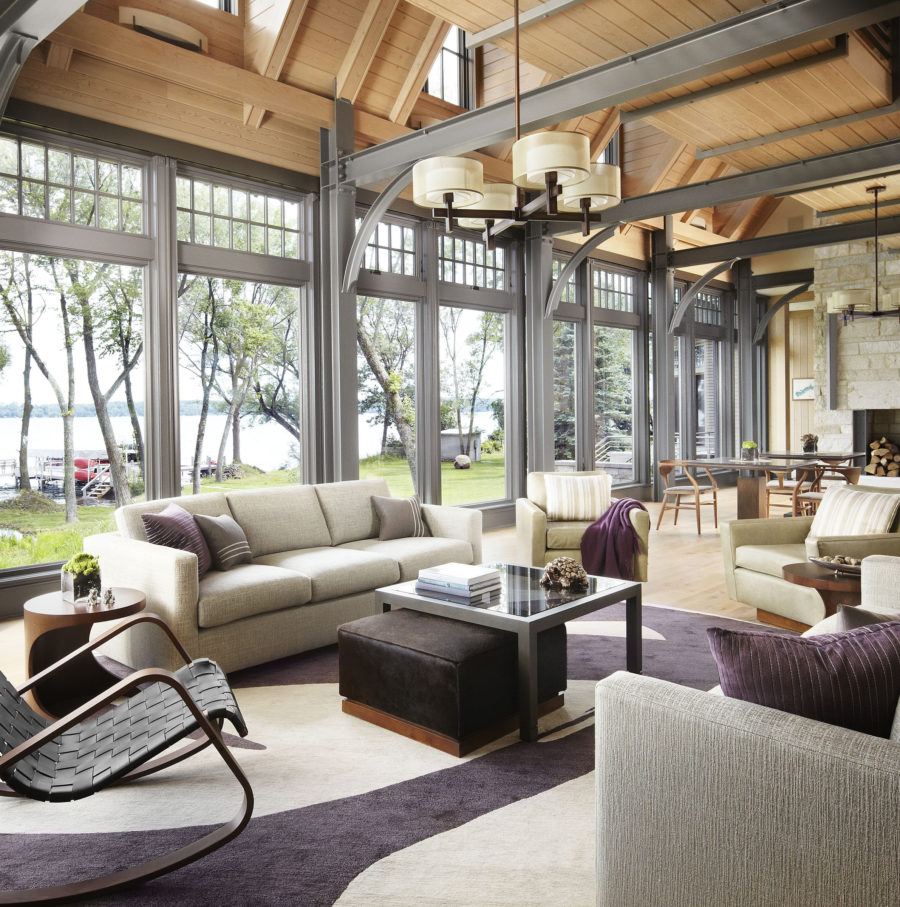
Elissa:
We’ve spent a lot of time in this house, haven’t we, Fred?
Fred:
Yes we have! That’s one of the best things about the work we do – we often become really good friends with our clients and they invite us to hang out with them in the houses we’ve designed for them!
Elissa:
This really is an incredible hang-out house. First of all, it’s really big – but it also feels cozy, which can be a difficult balance to achieve. The warm wood ceiling and the beams that draw your eye down help with that. I also love, love, love the way these clients jumped at our idea to fill this room with multiple tables for maximum flexibility. There are four tables for four in here; pull them apart, and you can have different people all doing different things in the same room. One can be working on a laptop, one can be doing a puzzle, one can be eating…..you get the idea. But when it comes time to gather the whole gang for dinner, say, you can push all the four-tops together to make one giant dining table. That, to me, is what this house is all about – gathering.
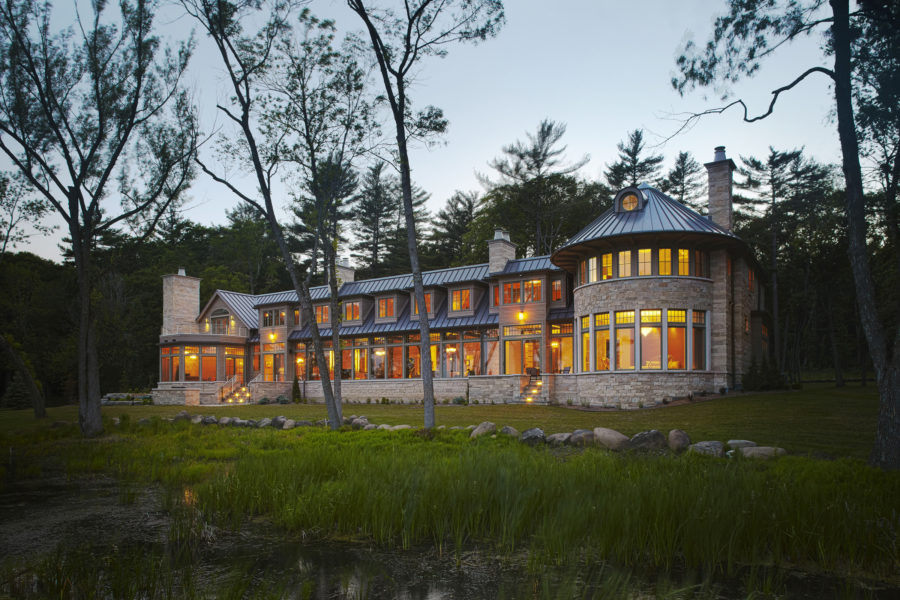
Fred:
It’s also about connecting that amazing lake view to the house itself, which you can see from this angle. There are more windows than walls, so you’re always reminded of where you are, no matter where in the house you happen to be. I love that about this house. Everything we did was to make the most of the view, and let it be the real star.
- Avon, Colorado
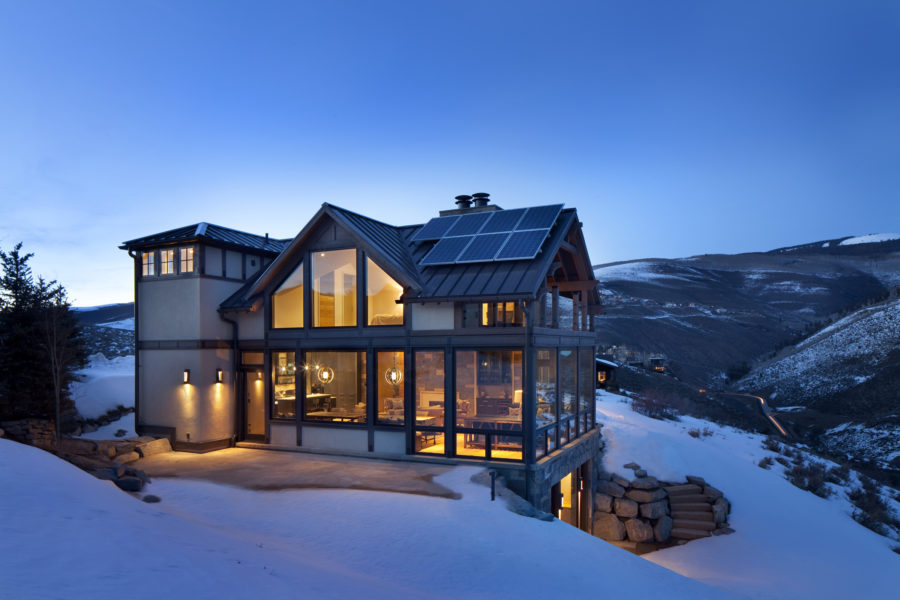
Fred:
And now for something completely different, we’ll end with a house in the mountains! While we certainly have a soft spot for lake houses, mountain homes can create challenges that really get our creative juices flowing. As architects, there are fewer things more exciting than figuring out how to solve problems like grade differences, which we faced here. Our solution was to use those differences in grade to our advantage, and sort of nestle the house into the mountainside while still making sure it was all about the views. We oriented the house toward the valley so the mountains feel like part of the décor.
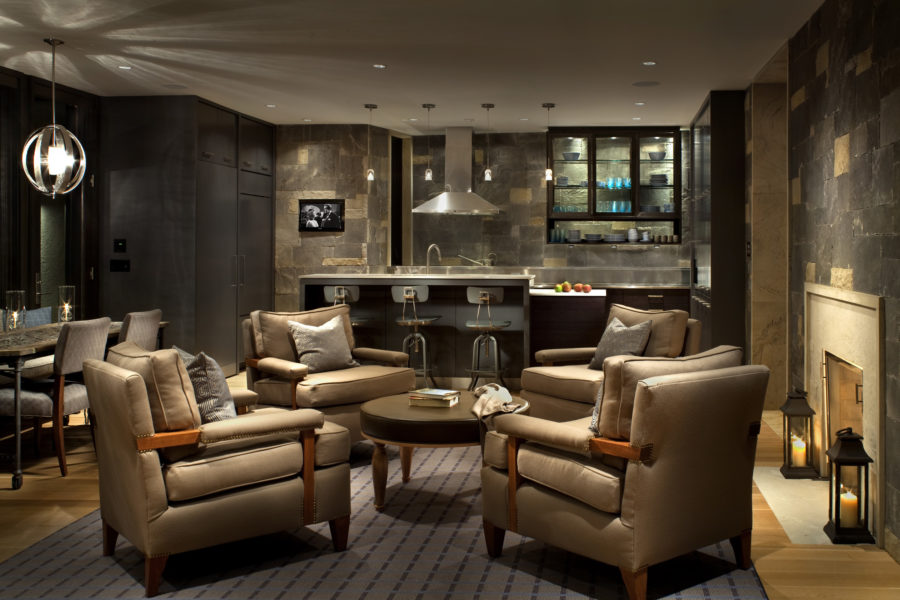
Elissa:
More than just welcoming the views in, we wanted to actually bring the materials in from the outdoors, too. We incorporated the exterior stone into the kitchen, which is always a good trick to make a house feel like it belongs – bring the outdoor finishes inside! The limestone fireplace is intentionally minimal, to complement the contemporary kitchen. Again, that’s one of those subtle repetition things that create visual harmony and a feeling of calm.
To see more vacation homes – plus suburban homes, urban townhouses, and the full range of our architectural and interior design creativity – check us out on Instagram
Morgante Wilson Architects provides architectural and interior design services in Chicago, Deerfield, Evanston, Glencoe, Glenview, Highland Park, Kenilworth, Lake Bluff, Lake Forest, Northbrook, Northfield, Ravinia, Wilmette and Winnetka – along with Colorado, Florida, Idaho, Indiana, Iowa, Michigan, New Hampshire, New York, Ohio, Utah, Wisconsin and the U.S. Virgin Islands