Interior Design for Luxury Multi-Family Apartment Building Common Spaces
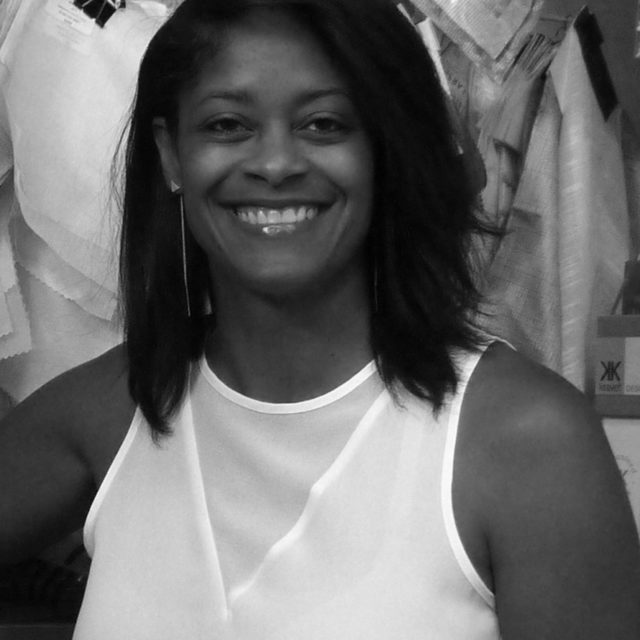
K Tyler, Allied ASID
Partner - Interior Design at Award Winning Chicago Architects, Morgante Wilson
Jul 25, 2019 - 5 min read
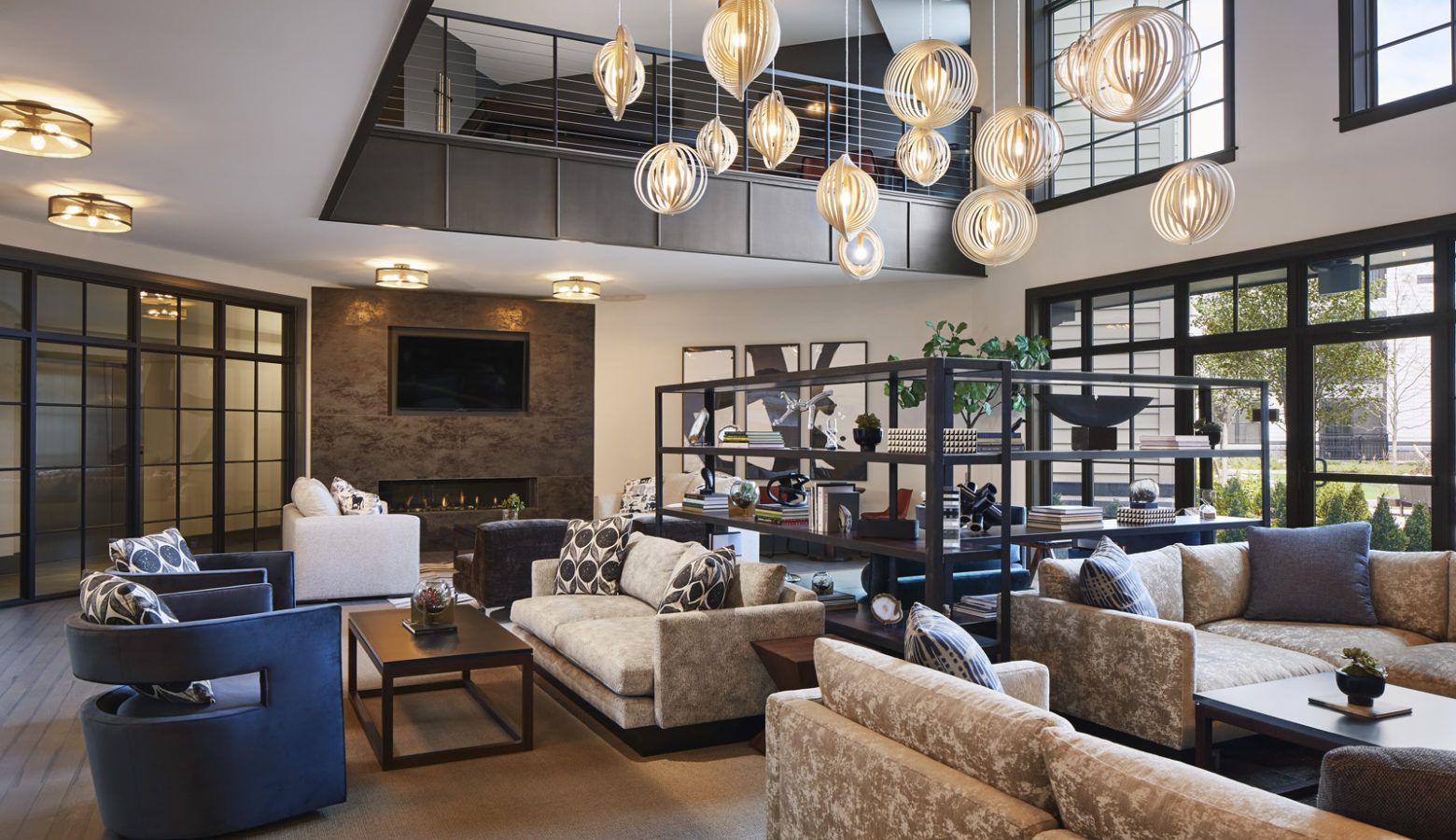
Chances are no matter where you live, luxury multi-family apartment buildings are springing up nearby. Cities and suburbs alike are meeting the demand for amenity-rich residential developments where residents can not only live, but exercise, entertain, and even work in community spaces designed to feel like home. The Atworth at Mellody Farm - one of MWA’s most recent interior design projects - in Vernon Hills, Illinois, provides a perfect example.
The Atworth is proof positive we approach interiors for luxury residential buildings the same as we do for residential homes. In fact, designing apartment building common areas is sort of like doing a supersize house. We want lounge areas to feel like living rooms, and entertaining spaces to feel like your den, or your game room. We want to welcome the outdoors in, and emphasize a range of alluring lighting to create welcoming ambience. We want to cover upholstered furnishings in beautiful, feel-good fabrics – but those fabrics must be easily cleaned and exceptionally durable. Consider The Atworth, and you’ll see what I mean:
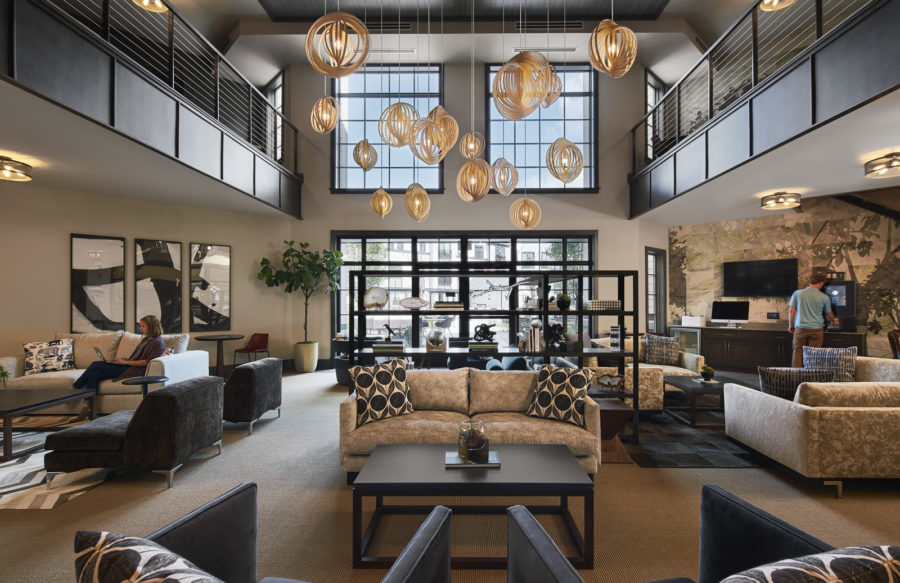
Main Lounge
The main lounge exemplifies all that’s wonderful - and so thoughtfully conceived - about The Atworth’s interior design. First, notice the multiple seating areas – comprised of chaises, chairs, and sectional seating - so multiple residents can entertain friends while maintaining a bit of separation from other groups. Wall art is used to define smaller areas within the larger space; an open étagère acts as a divider screen to create a sense of privacy. Double height windows unite indoors and out; in fact, the building’s wooded setting drove our material choices and color palettes. Largely inspired by a clean, organic, mid-century modern vibe, wood plays a key role, as do earthy undertones of greens and blues – all nodding to the nearby forest and creek. Though commercial grade – meaning it’ll be a long, long time before they show signs of wear – fabrics such as tweeds, velvets and chenilles practically beg to be sat upon.
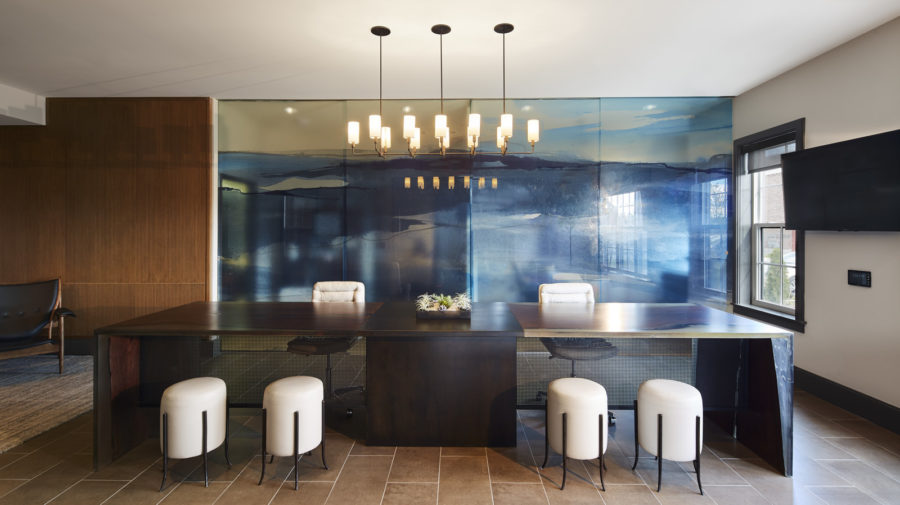
Main Lobby
Made from a pair of 14-foot, live-edge walnut slabs, the main lobby’s custom reception desk is encased in clear resin epoxy. Its center is wrapped with steel mesh, and features vanity panels. A true work of art, the one of a kind piece signals immediately to residents and visitors alike The Atworth deserves its moniker as a luxury building. Offices are located behind the lobby’s sliding art glass panels, which happen to be one of my favorite things in the entire building. At first glance, they may look merely attractive; take a closer look, however, and you’ll see the artisan-created abstract landscapes reproduced on mylar film and applied to glass. Translucent when backlit, they provide memorable visual interest that truly distinguishes this building from any other.
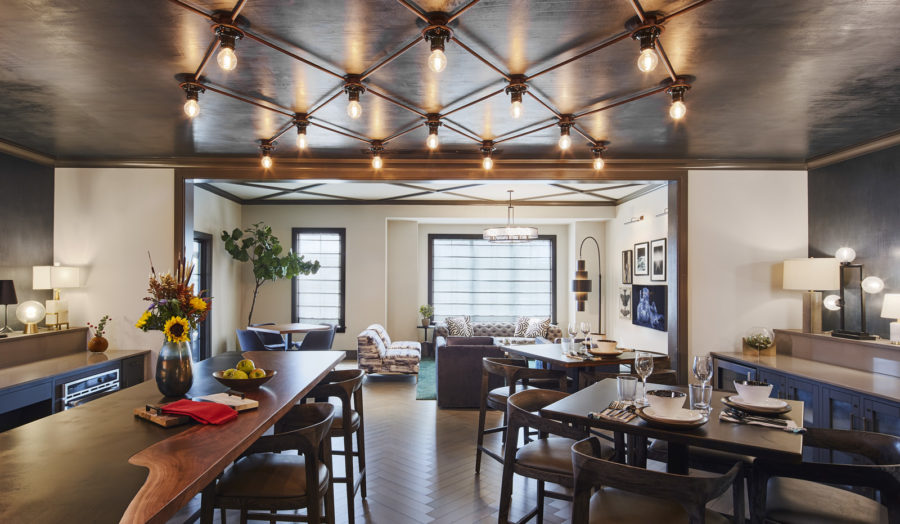
Private Dining Room
For residents hosting a birthday party, inviting friends to watch the big game, or even welcoming guests for a Saturday night sit-down dinner, The Atworth’s private dining room is designed for flexibility. Tables for four can gang together in larger configurations; other seating options include high-tops that can function as bar tables, or, when pushed together, as banquet tables. (This is a trick that works nicely in residential dining areas, too – our clients love the versatility afforded by multiple tables!) Other notable, house-like dining room features include a diamond patterned lighting treatment on the ceiling, an artful display of decorative lamps at the buffets, and hand-applied wall finishes throughout. Darker colors help the dining room feel intimate, including the oak herringbone floor – another luxe detail.
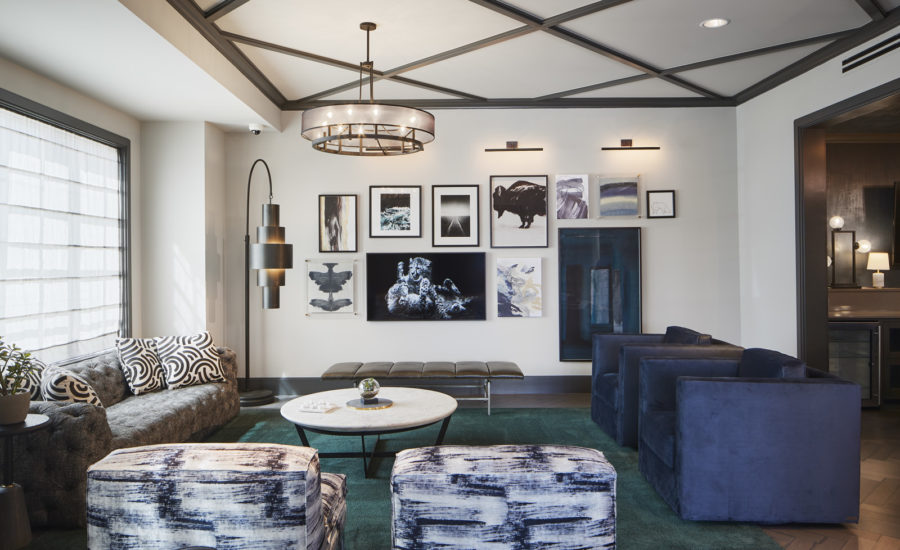
Lounge
A cozy gathering space adjacent to the private dining room, the lounge is embellished by an ingenious “salon wall” of art. Not only does it provide a high impact gallery-like feel, it secrets a television! This is an idea anyone who doesn’t love decorating with TVs can borrow. Here, the large cheetah photo in the center of the wall is actually an art TV – when not in use, it blends right into the salon wall. We’re installing more and more art TVs for our clients – because while we may not always love the way televisions look, we certainly love to watch them. Art TVs offer the best of both worlds.
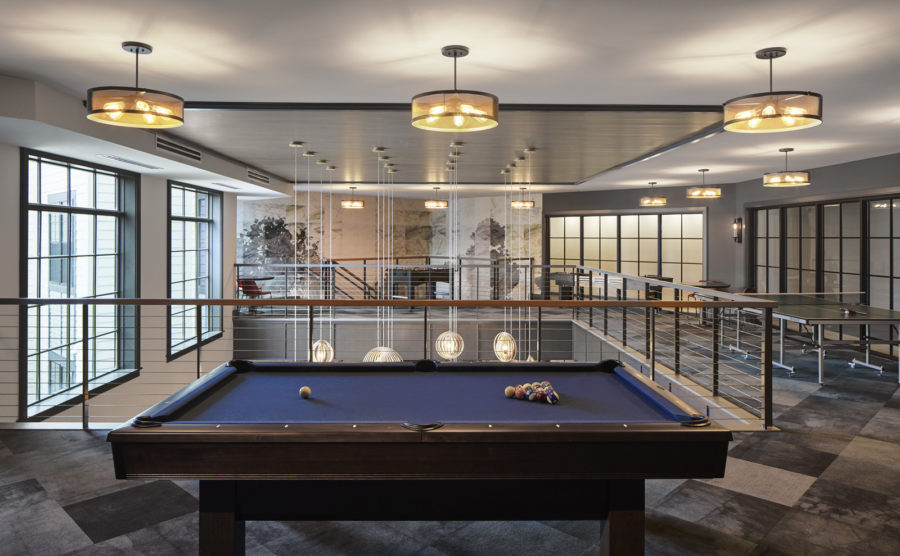
Game Room
Located above the lounge, the game room’s open metal balcony allows views into the action below. A navy-felted pool table, big screen televisions, bar ledges and a host of game tables make this a favorite spot for The Atworth’s residents – and their guests – to congregate.
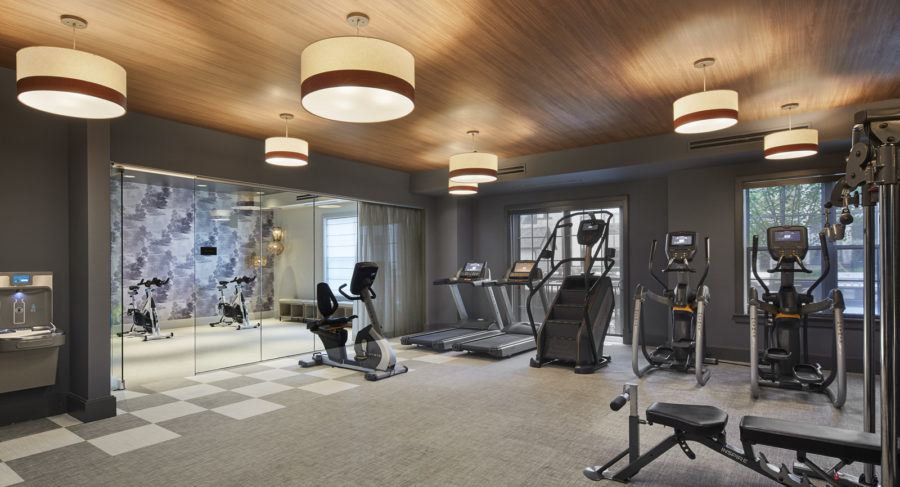
Fitness Room
With its touch of warm urban chic, we designed The Atworth’s fitness center to feel as inviting as the rest of the building. With no furnishings or art to speak of to create the look we were after, we relied on strong flooring and wallpapers to set the tone. Chunky woven tweed from LOOM covers the floor; wood-look wallcovering crowns the ceiling, in yet another bid to tie The Atworth’s natural surroundings to its interiors. The lighter, airier yoga room just beyond features a calming cloud motif on the wall that creates an instant sense of Zen when you walk into the
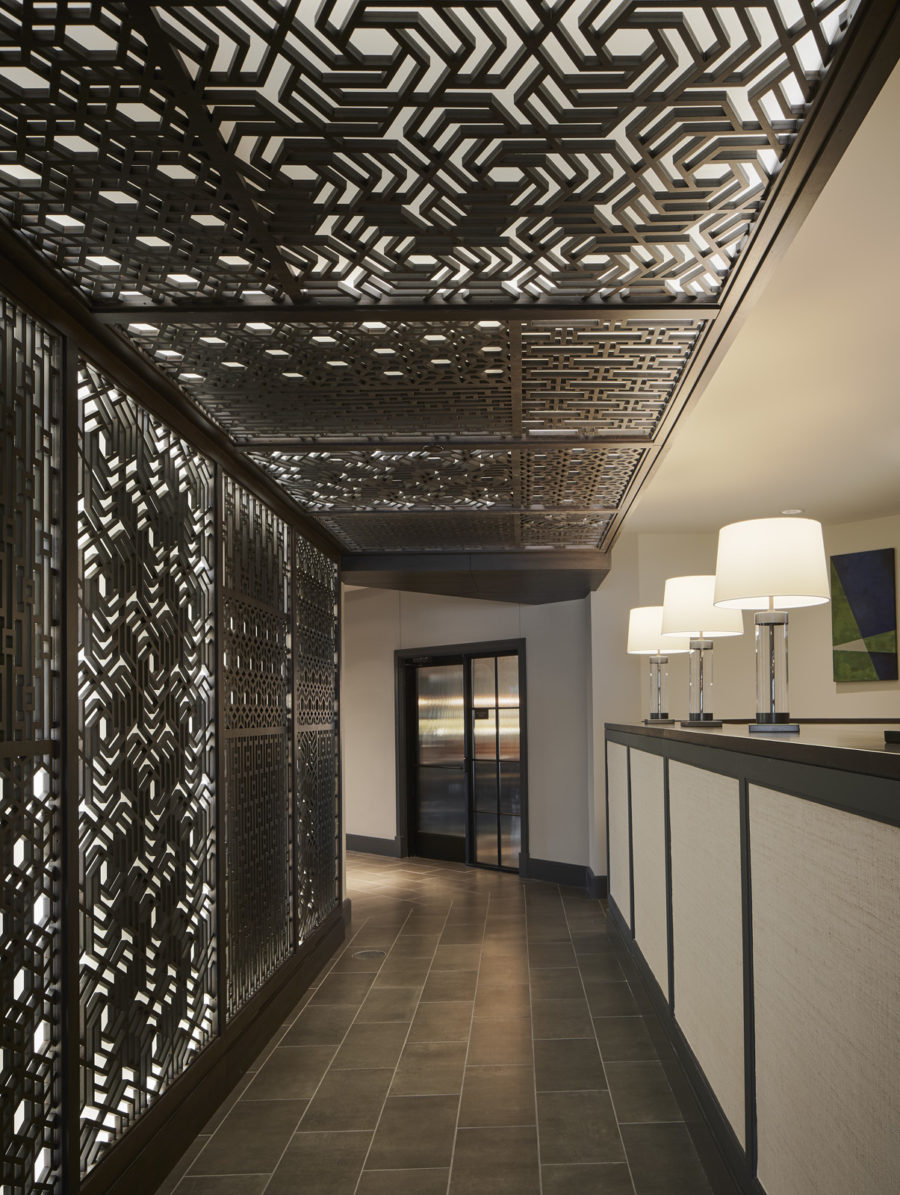
Mail Room
A back-lit trellis crafted from laser-cut walnut defines the mail room corridor. Additional ambient lighting is supplied by a row of counter-mounted buffet lamps. All add up to functional space with seldom-seen character.
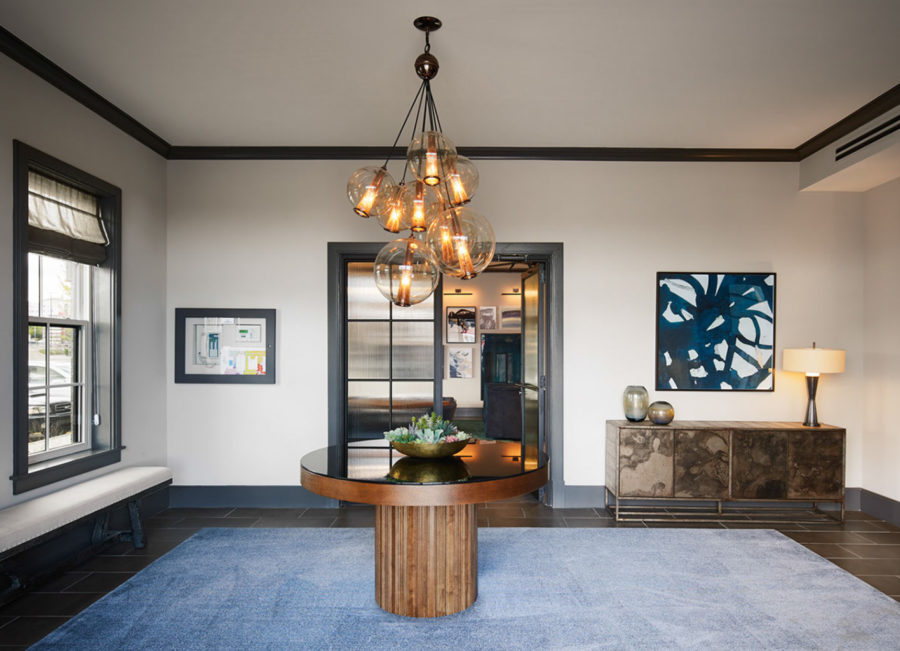
Secure Lobby Entrance
Private and secure, the residents-only lobby is treated as a gracious entry foyer. Its center table, industrial-inspired chandelier, and burled wood buffet – accented, just as our custom homes are, with art and decorative lighting – lends welcoming residential-style warmth to this common space.
The Atworth at Mellody Farms offers decorative inspiration galore. Whether you’re a commercial developer searching for a design firm to conceive the interiors of your next multi-family residential project, or thinking about building your own custom home, we’ve got plenty more terrific ideas to share. Please visit our website to see what I mean.