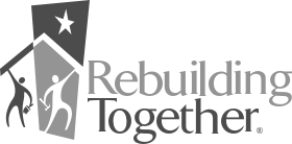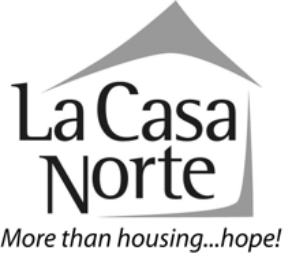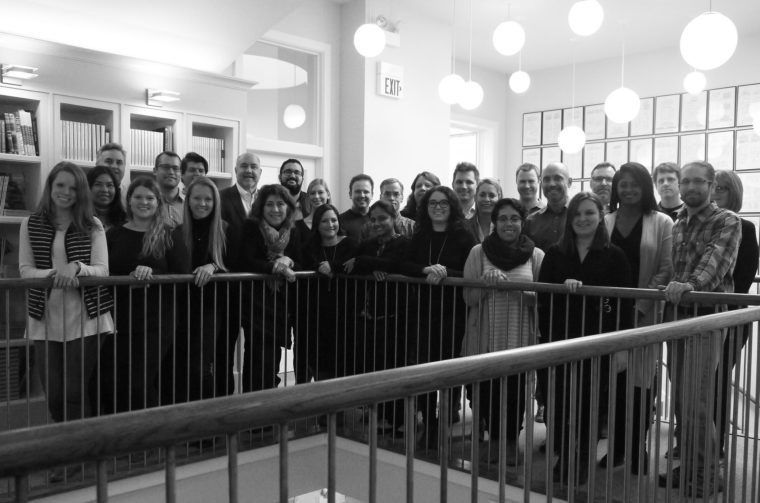

We draw inspiration from our clients. In fact, as we see it, listening is the first duty of design.
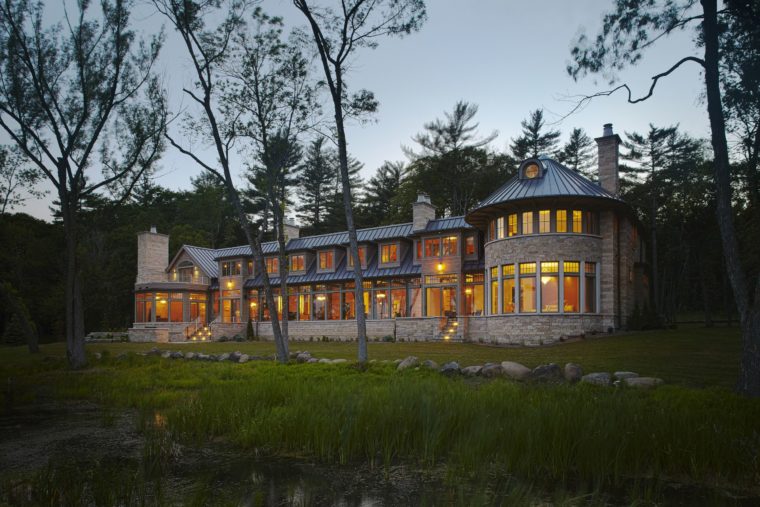
Our Process
When you engage our services, you trust us to transform your aesthetic and personal viewpoints in a way that complements and highlights who you are, and how you want to live. It’s an opportunity we honor by engaging you in an energetic, ongoing exchange of ideas.
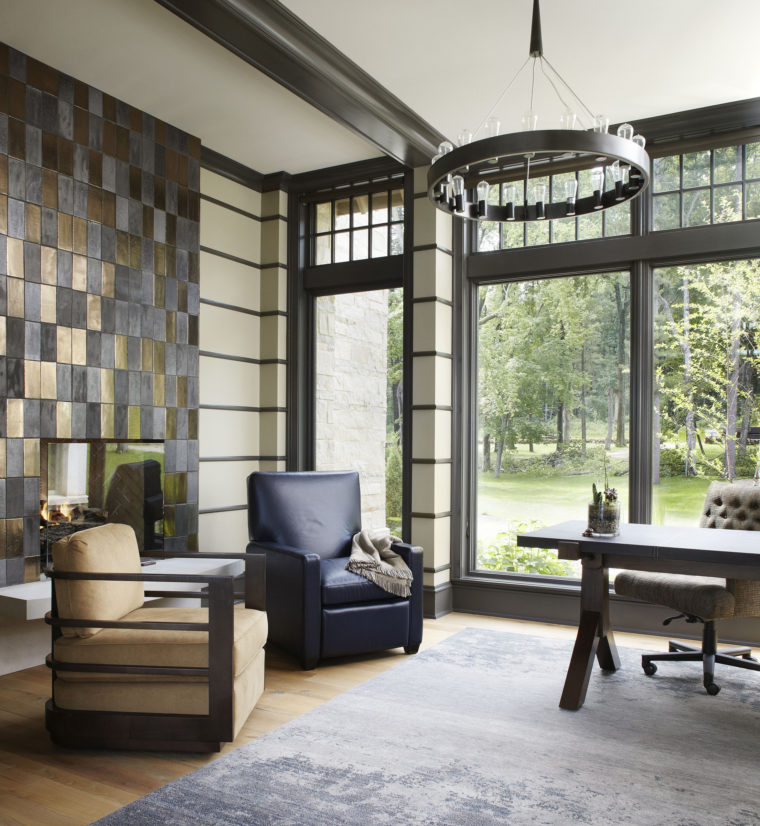
What We Do
We work comfortably within a multitude of style conventions, from contemporary to classic, and everywhere in between. Our services include architecture, interior design, and custom furniture design. We travel freely and easily between the worlds of new construction, renovation, and interiors. It also allows us to provide holistic solutions to our clients’ needs. From blueprints to surface finishes, the entire house, in the end, sings a uniquely unified harmony of proportion, texture, light, and beauty.
Our homes share a single characteristic: Livability. We use design to introduce a welcome sense of ease into daily life. The equivalent of spatial hugs, comprised of rooms that calm, organize, gather, inspire, and comfort our clients. We believe they are most beautiful once they are lived in.
Our People
-
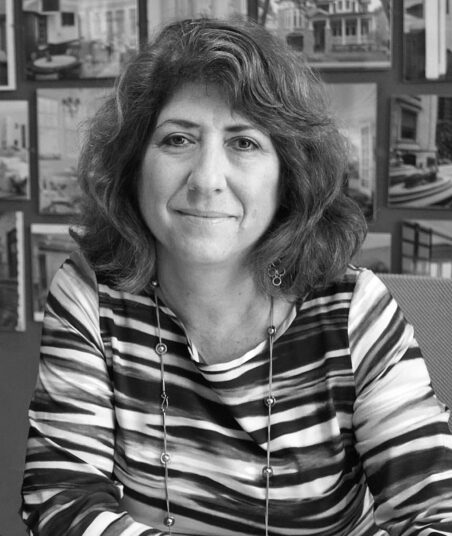
Elissa Morgante, AIA
Award Winning Architect & Founding Partner
Architect, interior designer, educator, community leader and principal of an award winning architectural practice, Ms. Morgante’s myriad of interests are fueled by the love of design and belief that good design can improve the quality in which we live our lives.
After almost three decades of scrutinizing the nuances of design, Morgante continues to be passionate on her pursuit for excellence. Her broad body of work includes architecture, interior design and custom furniture all with a common denominator: thoughtful attention to detail. Her holistic approach places her clients vision at the core of the design process. The result is a one of a kind expression of the client’s functional prerequisites and stylistic dreams interwoven with the wisdom of architectures vast possibilities.
To stay at the forefront, Morgante promotes the role of architect as visionary and embraces the continuous evolution of ideas.
In 1994, she and her partner in life and business, Fred Wilson, formed Morgante Wilson Architects. Together they maintain a practice of over 20 architects and designers specializing in residential design. Their work receives national and local acclaim in publications ranging from Traditional Home to the Chicago Tribune. Chicago Magazine named MWA among the top 20 firms in the city. Their designs have been featured in books by Sarah Susanka and exhibited at the Art Institute of Chicago.
For eight years Morgante served as an adjunct professor in the School of Architecture at the University of Illinois-Chicago and the School of Interior Architecture at the Art Institute of Chicago. While teaching at UIC, she also founded and served as the first director of the UIC- Architectural Extension Program for which she received the University’s Distinguished Service Award. In describing her work with her students at UIC, “good design extends beyond buildings, it shapes a community…working with my students to generate a plan to transform N. Ashland Avenue into a tree-lined boulevard modulated by residential and commercial blocks, we addressed the parallel needs for development and a desire to beautify the neighborhood. Our presentation to local alderman inspired the plan Mayor Daley sanctioned; we were delighted to see our vision come to fruition.”
Dedicated to giving back to the communities in which she works and lives, Morgante served on the Appearance Review Committee for the Village of Wilmette for ten years. Upon completion of this tenure the Village President appointed her to the Planning and Advisory Board for the Village Center Master Plan.
Ms. Morgante’s philanthropic work also includes serving on the board of the University of Chicago Cancer Research Foundation Women’s Board and for many years contributed to the University of Illinois Chicago Alumni Advisory Board. She earned her BA in Environmental Design from Hampshire College in 1981 and a Master of Architecture from the University of Illinois-Chicago in 1987.
-
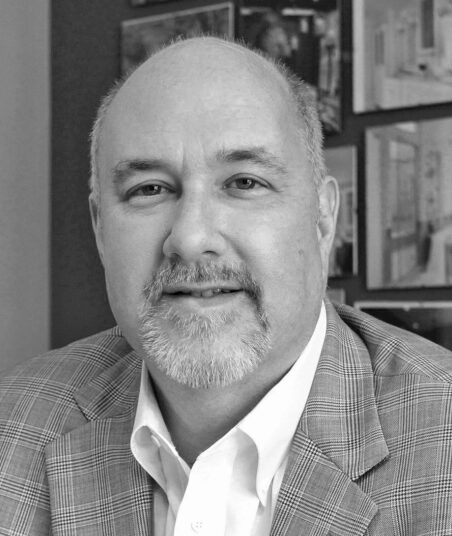
Fred Wilson, AIA
Award Winning Architect & Founding Partner
“I believe that the most powerful design starts with a partnership between the client and architect,” says Frederick Wilson, who founded MWA in 1987. “As designers, we work with clients as a team, placing their ideas, preferences and concerns at the center of the relationship.”
When Wilson established his Evanston-based practice, he was just two years out of graduate school. Co-principal and partner Elissa Morgante added new dimensions to the firm when she joined him in 1994. With expertise in architecture, interiors, furniture design and a respect for landscape design, MWA’s approach today is comprehensive and multifaceted--responsive to clients’ needs from start to finish.
As a principal, Wilson works closely with MWA’s architects, nurturing their expertise and interests. Following Wilson’s example, designers at the firm share his commitment to getting every detail right, not to mention his infectious excitement about the work. His sense of humor adds a welcome shot of levity to the serious business of architecture.
Wilson’s many distinctions include being named a national finalist in the “40 Under 40” award, sponsored by The National AIA and The Architectural League of New York, as well as the “Young Architect Award” from the American Institute of Architecture Chicago Chapter in 1998.
Wilson received his Bachelor of Science in Architecture from The Ohio State University in 1983. He earned his Master of Architecture at the University of Illinois-Chicago in 1985. Upon graduation, Wilson joined the architectural firm Tigerman, Fugman, McCurry Architects, Ltd., where he was named the firm’s first associate.
For Wilson, being a role model doesn’t stop at the office. For more than a decade, he applied his talents as a leader by coaching youth basketball in his community, building young athletes’ character by teaching the spirit of sportsmanship.
Wilson also serves as President of the Congregation Sukkat Shalom. He is an architectural consultant for the building review commission for the Village of Kenilworth and serves as a board member of the Community Partners Affordable Housing Land Trust. The Land Trust is a not-for-profit membership organization created to offer permanently affordable housing opportunities for qualified, low-to-moderate income residents of the City of Evanston, Highland Park, Lake Forest, and Deerfield.
He has been a visiting critic at the schools of architecture and design at the University of Illinois-Chicago, Ohio State University and the School of the Art Institute of Chicago. Additionally, Wilson has served as the School of Architecture’s constituent liaison for the University of Illinois-Chicago Alumni Association and on the Executive Advisory Board to the director of the School of Architecture.
Recently, Wilson was honored to be included as a board member of the University of Illinois-Chicago Alumni Advisory Board.
-
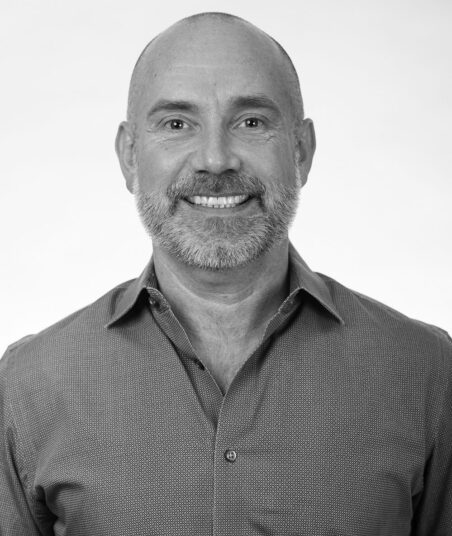
Bob Zuber, AIA
Partner
Bob has been with MWA more than 20 years, joining the firm in 1998 after moving to Chicago and following a short tenure with the architectural firm Solomon Cordwell Buenz. Skilled in a variety of design styles, Bob, an AIA member, works closely with every architectural project manager and the associated project teams at MWA. In his role as partner, he oversees projects at all stages, from early schematic design through completion. He is also involved in hiring and employee professional development, and heads the company’s mentor/mentee program. A native of Assumption, Ill., Bob attended the University of Illinois at Urbana-Champaign, where he earned both a Bachelor of Science degree in architectural studies, and later, a Master of Architecture degree. Bob is active in volunteering, with a particular focus on organizations serving those impacted by AIDS/HIV.
-
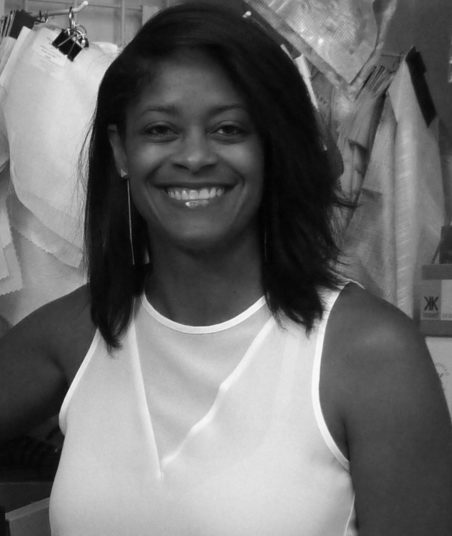
K. Tyler, Allied ASID
Partner
K. launched the firm’s interiors department with Elissa Morgante in 2007, expanding the richness and scope of the company’s work while also providing a valuable add-on service to clients. In her role as partner, she now leads interior design work spanning primary and vacation residences, private offices, and multifamily common areas, amenity suites and unit interiors. Prior to joining MWA, K. was a senior merchandise manager for Baker Furniture and a home décor buyer for Neiman Marcus Direct. Before that, she spent several years as a CPA/auditor for Price Waterhouse Coopers. K. received a bachelor’s degree in accounting from Southern Methodist University, and later went on to earn a degree in interior design from Chicago’s Harrington College of Design. An Allied member of the American Society of Interior Designers, she is also a member of the Women’s Club of Evanston.
-

John Potter, AIA, NCARB
Partner
John joined MWA in 1997 as a project manager. For more than two decades, he has worked with clients on private residences located across the country, and most of the firm’s commercial, multi-use and multifamily projects. In his role as partner, John is actively involved in efforts related to marketing the firm, including client interviews. A native of Syracuse, N.Y., and Boston, he earned a bachelor’s degree in art history from the University of Chicago and a master’s degree in architecture from the University of Illinois at Chicago. John is a member of the American Institute of Architects (AIA) and is licensed by the National Council of Architectural Registration Boards (NCARB). He is also active with Inspiration Corporation, a group that helps people affected by homelessness and poverty, and was recently named to the organization’s board of directors.
-
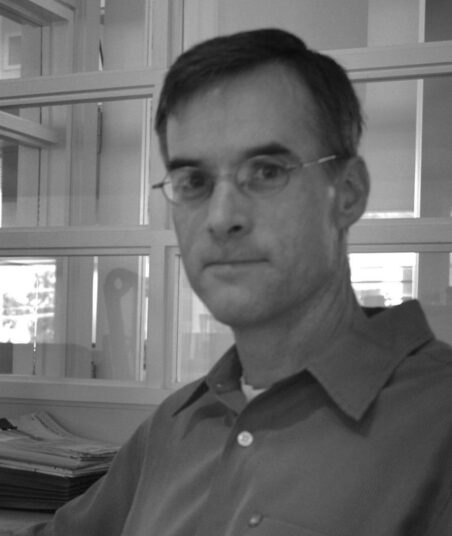
David Ernst
Principal
In the Spotlight: Dave Ernst
We introduce you to Dave Ernst – a twenty-plus year veteran of Morgante Wilson known for his serious demeanor and unfailing attention to detail. Oh, and his understanding of the human brain. Read on to find out just what we mean.
Okay, we have to ask: how do you know so much about the human brain?
Well, I have a bachelor’s degree from the University of Michigan in human neuropsychology, which is the science of brain function. I started out with a science background; I’d gone into my undergraduate studies thinking about med school.
Clearly, you changed your mind at some point.
That’s right. I actually have three degrees from Michigan: a bachelors in neuropsych, a bachelors in architecture, and a masters in architecture. I applied to med school and to architecture school, not being sure which route I’d go. Even though I had a science background, I had always loved creating things and had a mechanical inclination, so I chose architecture. It was one of those forks in the road. Hopefully, my brain is adaptable! I have a flexibility of thought I think benefits me as an architect.
What do you like about working at MWA?
I love the congenial atmosphere – we have all sorts of fun here. And it’s nice that Fred and Elissa give us a pretty long leash creatively, and encourage us to explore ideas that are interesting to us. And then there are our clients.
What makes a good client, in your opinion?
Good clients come into a project with a collaborative mindset and recognize this is a team effort. Everyone at MWA is eager to see a client’s perspective – we’ve never been the kind of firm that says it’s my way or the highway. Clients who think their job is to direct traffic, or who only want to have us act as draftsmen, are the least fulfilling to work with.
Speaking of which, what would you say is your favorite MWA project?
Oh, you’re killing me. I’ve been here more than twenty years! I could never pick just one. I will say that the work I’m most proud of is the work that’s stretched me creatively, turned out beautifully, and changed a client’s life for the better.
What would your own dream house be like?
That’s an interesting question. I couple of years ago I would have said it would have to be near the ocean, with salty sea air and plenty of breezes. Cape Cod has been a constant in my life – we summered there when I was growing up, and my siblings and I have a couple of houses out there. But lately I’ve come to appreciate mountainous areas. There’s a geological interest to that sort of locale.
Who, or what, inspires your work?
I’ve been very influenced by a Japanese American furniture maker named George Nakashima. One of my early joys was woodworking and furniture making, and I learned from Nakashima the philosophy of using wood in a collaborative way, rather than forcing yourself on the wood. Today we talk about live edge wood, but he was probably the first to appreciate the live edge, and this was back in the 1950s and 60s. He really appreciated the honesty of the materials. He didn’t take a piece of wood, and then machine it and stain it to mask its quality. I like his integrity, and I take a lot of inspiration from that.
What else are you passionate about?
My daughter; she’s fourteen, and a lot of fun. Working with my hands. And I’m known to be a runner, though for me, it’s not necessarily the running – it’s more about being outdoors.
What might someone be surprised to learn about you?
I’m actually pretty transparent - though the human neuropsychology thing always throws people off.
-
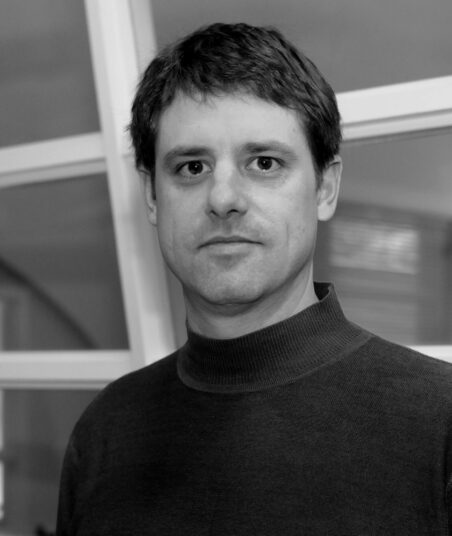
John Leonard
Principal
Architect John Leonard is another of our long-term family members: he’s been with MWA for fourteen years. Hear what he has to say about working for our firm – and why he may never retire.
You've been here a long time. What keeps you at Morgante Wilson?
I love working with such talented people. I also really enjoy the process of getting to know our clients, and being involved in their projects from start to finish.
How would you define a good client?
That’s a good question – but to make sure I don’t get in trouble I’ll say they’re all good! The funny thing is that we all like working with clients who know what they want – but we also really enjoy exploring design possibilities with clients who don’t. Sometimes we’re developing and refining ideas; other times we’re creating them. I enjoy it all.
Naming your favorite project might be like picking a favorite child – but we’ll ask anyway.
That’s a tough one, but I think I’d have to say the project in Michigan. It was my first curved house, which created so many rewarding challenges for the team. Detailing curved spaces, walls, trim, and built-in furniture was a lot of fun.
What do you consider the three necessities for making a house a home?
To me, layout is paramount. Sightlines, open areas, private spaces, communal zones, transition spaces, framed views, living spaces – all are part of how you experience a home. I also think light is a necessity – you can never have too much natural light. Third, I’d say details that are unique to you – they’re what make even a simple house an uncommon home.
What would your own dream house look like?
It would be mid-century modern, a la Richard Neutra. He designed the Kaufmann house in Palm Springs, a decade after Kaufmann commissioned Frank Lloyd Wright to build Fallingwater.
Beyond the work of other architects, what else inspires you?
Traveling, sculpture, and art. I can always find inspiration after spending a day at a museum, getting lost in a new city, or hanging out at a good restaurant. I love it when I see something that makes me wonder how it was constructed and who thought it out.
What else are you passionate about?
Politics, gardening, and theater – the theater is where you’ll find my wife and me on date nights. I also like to draw.
What might someone be surprised to learn about you?
I’m older than I look, and I want to retire on a boat – though I was told architects don’t have time to retire, so that probably won’t be happening!
-
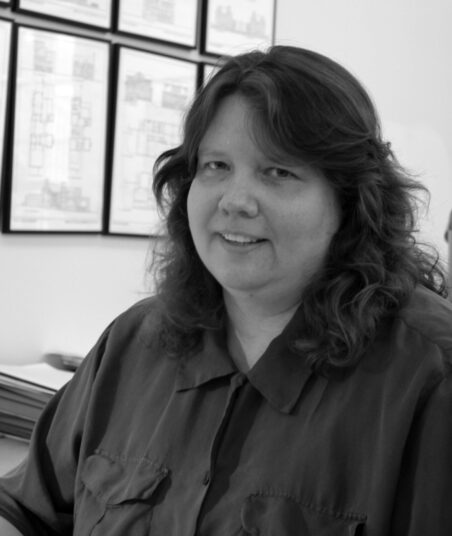
Karen Stromholm
Principal
Karen is a graduate of Virginia Tech. She is a licensed architect and has been with MWA for almost twenty years. Karen’s primary responsibilities at MWA focus on the more technical aspect of our work including reviewing and coordinating drawings and handling zoning and permitting for MWA’s North Shore projects. Karen is inspired by Scandinavian design (part of her Finnish heritage!) and the architecture of Louis Kahn.
More about Karen Stromholm. Read on to find out why we – and our clients – adore working with Karen. Hint: baked goods are involved!
So, Karen – we hear you’ve earned a term of endearment at Morgante Wilson. Tell us about that.
It’s true. I’m not really a nickname type of gal, but people in the office have been known to refer to me as the “Section Goddess” because of my prowess when it comes to drawing wall sections.
No doubt a valuable talent at an architecture firm. What else are you known for?
I’m a baker. I love trying different recipes and taste-testing them with friends. Lately I’ve been making bagels from scratch, and might try croissants next. If nothing else, it makes me popular with my coworkers – they’re the ones who usually benefit from my experiments.
How long have you been supplying MWA with homemade goodies?
I’ve been here sixteen years.
Wow! That’s a long time.
It may sound obvious, but you don’t work at the same firm for sixteen years unless you like the people you work with.
True. What else do you like about working at MWA?
The type and scale of the projects, especially residential projects. My previous work experience was with larger public buildings like churches and libraries, and I find I really enjoy working on a smaller scale. I also appreciate the breadth and depth of knowledge within the firm. It’s amazing how Morgante Wilson has grown and developed over the years. Each person has their own strengths and interests and Fred and Elissa have taken advantage of and nurtured that. It’s great because if one person doesn’t know the answer to a question, there is undoubtedly someone in the office who does and is willing to share.
What’s your expertise?
I bounce from project to project as needed and focus on the more technical aspects of our work: reviewing and coordinating drawings, focusing on wall sections, doing structural reviews, zoning, permitting – things like that.
Clearly you’re detailed-oriented. What else do people say about you?
Hopefully they describe me as kind, dependable, and loyal.
Speaking of describing, how would you describe a good client?
The best clients are the ones who trust and respect what we can do for them. But we also recognize it’s a two-way street – we need to trust and respect them as well. When that happens, the result is a true collaboration.
In your opinion, what three things make a house a home?
In my mind, there’s really just one thing: people. A house becomes a home when people inhabit it. But, hopefully, it does much more than just meet their basic needs – maybe it inspires them in some way or helps them grow. I see our job as architects as helping make that transition from being just a “house” to becoming someone’s “home.”
Tell us what your dream home would look like.
My vision changes depending on what phase of life I’m in. Right now, I’m in my dream condo– loft-like, open plan, exposed brick, located in the city, and accessible to all the amenities. Somewhere down the road I can see my dream home becoming a small cabin in the woods by a lake.
With a big oven for baking, of course.
Of course!
-
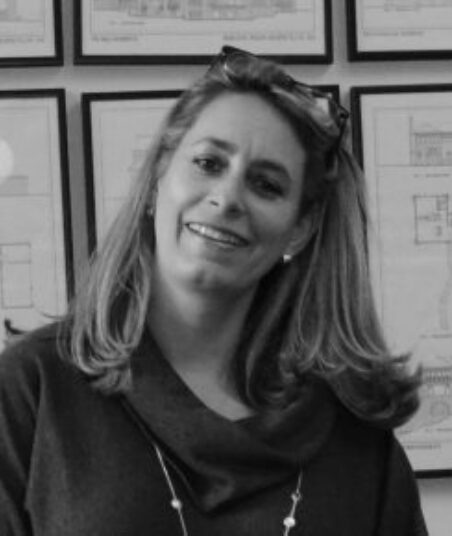
Renata Buenrostro
Director of Architectural Interiors
Director of Architectural Interiors
joined MWA 2000
In the Spotlight - Renata Buenrostro
The Morgante Wilson Spotlight shines on Renata Buenrostro, a multi-year veteran of our team. Recently promoted to Director of Architectural Interiors, Renata speaks four languages fluently. And she’s got an affinity for little fabric scraps. Read on to find out why!
Let’s start with languages. Which ones do you speak?
English, Spanish, French (my mother’s side is from France), and Italian (but my Italian could improve a lot…).
Spanish is no surprise, given your Mexican heritage.
Yes, I was born and raised in Mexico, where I graduated from the Ibreo-American University in Mexico City. I’m a licensed architect in Mexico and an international AIA member. I received my master’s degree in History of Architecture at UIC, and studied Art History at the Sorbonne University in Paris.
In spite of your international background, you go by quite a folksy nickname.
True! Everyone calls me RB. People say I move fast – maybe they shorten my name to be sure they get my attention as I fly by.
What are your three favorite things about working at MWA?
The people, the people, and the people.
We hear that a lot, actually. Which are your favorite clients?
The ones who are open to our input, who enjoy the design and selection process, and who want to have fun with it.
Which are your favorite projects?
My favorite project is always the latest project. There are so many new techniques and materials to apply and implement in a new job. I love new challenges and learning new things, and get really excited by every new project that comes in.
Between Mexico, France, and the United States, you’ve lived in more countries than many of us. In your experience, what makes a house a home?
No matter where you live, if you enjoy life in a house it becomes a home.
Tell us what your dream home would look like.
It would be woodsy, light, airy, organized, clean, and warm. And it would have several spaces with different types of character.
We’ve heard your passions are family, friends, and travel. Any others?
I love to sew. It’s amazing what you can design with a little bit of fabric!
-
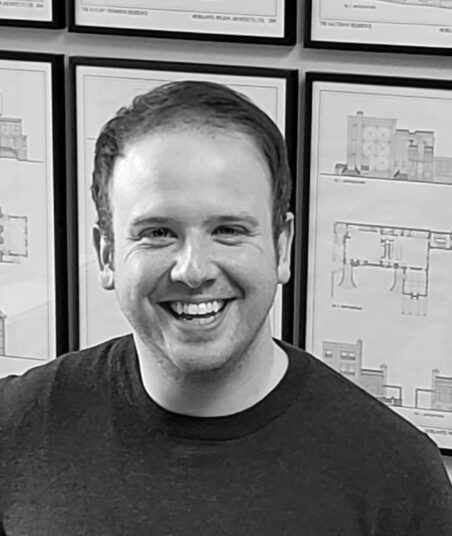
Kevin Thayer
Associate
Kevin is an Associate Principal in Architecture Interiors and has been with Morgante Wilson Architects for 3 years, with 9 years in the industry and a lifetime of experience sketching floor plans and patterns for fun. With a keen eye for simple clean design and a preference for more neutral color palettes, Kevin’s ability to blend design elements and tend to small details which truly add the finishing touches to a well-designed space. His Favorite Design Style? Mid-Century Modern for its simple clean designs with warm touches of wood.
Kevin’s a fan of trusting clients, Mid-Century style, and - to the surprise of many - glamping.
Okay, let’s start with glamping.
I know. People are often taken aback by that. I love camping and being outdoors – beach life, mountain life, boating, skiing, kayaking…..
Somehow I get the feeling there’s more to all that than a plain old tent.
You’re right! I have an air-stream trailer. It’s not vintage, but my next project is to find one that is and fix it up. It’s fun to have a portable home wherever you go.
Where has your air-stream taken you?
Over the years my partner and I have traveled all over the country in it. We’ve been to Steamboat Springs, Rocky Mountain National Forest, Door County, The Bourbon Trail, the Outer Banks, Smokey Mountain National Park – the list goes on. This past summer we did the east coast and stopped in Asheville to see the Biltmore Estate, which is just amazing architecturally.
It’s a far cry from the Mid-Century style you favor.
It’s true, my own dream house would be Mid-Century in style for sure, with vaulted ceilings, large windows to feel connected to the outdoors, big fireplaces – yes, that’s plural, because I love a good fireplace – and a big kitchen for entertaining.
What three things make a house a home?
A well-thought out kitchen really is the heart of the home. A spa-like bathroom to help you unwind from a busy day is important, too. So are great light fixtures, which to me are like jewelry for a house.
Name a few emerging architectural trends you find particularly exciting.
I love that lighter floors are coming back in style, and the idea of white walls or tile to highlight industrial elements like exposed metal structures and lentils, plumbing hardware, things like that.
Sounds like you’ve got an eye for design.
I actually have a bachelor’s of fine arts in Interior Design from the Illinois Institute of Art.
What would you say inspires your work?
I love textural pattern play when it comes to design. Right now I’m seeing a lot of fashion and design trends that reflect this.
Let’s talk about MWA for a minute.
I’ve been with the firm three years now and I’m loving it. I love the community of the office, the different personalities with so many different perspectives on design, and the collaborative atmosphere.
If you weren’t in the architecture field, what might you be doing instead?
I think I’d be in some sort of art field. I was big into sculpture in my high school days and involved in ceramics. But I’m definitely where I’m supposed to be right now.
-
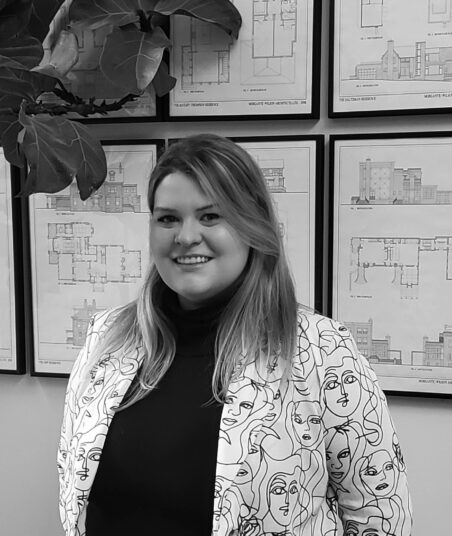
Siobhan Barrett
Associate
Morgante Wilson Architects proudly announces the promotion of Siobhan Barrett to associate of architecture. Barrett will continue to oversee residential design projects, and take on new responsibilities managing commercial projects.
Siobhan received her Master’s degree in Architecture from the University of Illinois at Chicago. She began working at MWA in 2016 as a Project Manager. Her love of Postmodern and Art Deco architecture mixed with her love of mid-century modern furniture have provided her a broad palette of styles from which to draw inspiration. Outside of work, Siobhan enjoys live theater, the Chicago culinary scene and travel - Siobhan shares thoughts on MWA, houses, and her ties to Ireland.
Let’s start with MWA. What do you love about working there?
The community! It’s all about the relationships you form with your co-workers, clients and contractors. Plus, most of my knowledge of architectural practice has been learned here, since I started with the firm so shortly out of school.
Speaking of school, where did you go and what did you study?
I went to the University of Illinois at Chicago for both my bachelor’s in architectural science and master’s in architecture.
If you hadn’t studied architecture and landed at MWA, what do you think you might be doing now instead?
Good question. I’d like to think I’d remain in a creative field. Perhaps my love for the Great British Baking Show would encourage me to be a baker.
You must enjoy being in the kitchen. What are some of your other pastimes?
I enjoy reading, going to the theatre, and trying new restaurants.
Complete this sentence: Every house needs…..
Outdoor space! Living in the Midwest we only have a few months to enjoy the outdoors, so a lot of the time it’s not a priority over spaces that get more use year-round. However, you can never go wrong with a great patio for entertaining, or to enjoy a book.
Are you a porch-lover, too?
I am! Large porches are one of the things I like so much about Craftsman-style homes.
What else do you admire about them?
I’d have to say the combinations of stone or brick and siding, their big fireplaces, and how they’re all slightly unique.
Let’s talk about your own house. What’s the most meaningful thing in it?
A framed wedding photo. I recently got married, and my grandmother, who was unable to come to the wedding, sent us the frame as a gift.
What’s on your coffee table right now?
That would be a book on Tadao Ando, a candle, and some unopened mail.
What’s the most recent thing you purchased for your house?
New curtains. We really needed them.
Last question: what would your co-workers be surprised to learn about you?
Hmmmm. Probably that I’m a dual citizen. My parents were both born in Ireland, which qualified me for dual citizenship even though I was born in Chicago. Ireland gives you dual citizenship if you can prove direct heritage up to a grandparent. Most of my family still lives there.
-
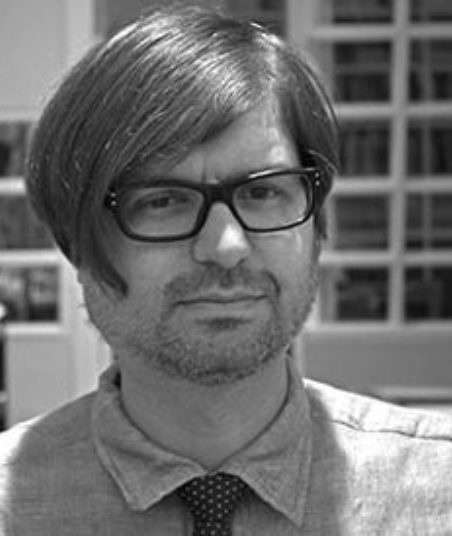
James Matthews
Interior Design Associate
James joined the MWA Interior Design team in 2013. A background in printmaking and graphic design helped guide him to the appreciation of the special spaces that can be created in interior environments and a graduate degree at Harrington College of Design. He enjoys MWA’s collaborative team process best of all, working with alongside clients and vendors to create inspired spaces. A Project Manager on our Interior Design team. Among his favorites: enthusiastic clients, sculptural lighting and Mother Nature. Read on to find out more.
Let’s begin with nature.
Nature inspires me in every way. Being outside is the best way to clear my mind and bring in creativity. And if I can do that on my bike, riding to work or maybe the Botanic Garden on a Saturday morning, all the better. When I design I look to nature to soften a space, as a complement to the lines of the built environment.
What else inspires you?
A mix of things. I can say the paintings of Edouard Vuillard have always inspired me because of the way he built interior scenes with pattern. I also love the work of architect Luis Barragan, who used color and planes to create spaces that feel bold and serene all at once. I’d also add designer Kelly Wearstler, Russian architect and designer Harry Nuriev, and Alexander Girard, who did everything from interior to textile to industrial design, to the list.
You’re really into lighting, aren’t you?
I am, especially these days, when so many lighting designers are looking at light fixtures as sculpture, and playing with light as form. I love the way lighting transforms a space immediately, filling a room with character and a warm glow.
Besides good lighting, what would you design into your own dream house?
It would definitely have an interior courtyard so nature would always be close at hand. And I would incorporate floor plane changes by adding a few steps between a room or two. Walking up or down two steps helps define a room and makes it a special place.
What are your favorite things about working at MWA?
The collaborative spirit, for sure. It’s great to know that at any given moment while working on a project, there’s a room full of creative thinkers and excellent problem solvers ready to help. Another favorite thing is that we’re lucky to work alongside clients who are as excited about design as we are. And we’ve got great vendors and craftspeople who we work with on a daily basis. Those relationships are key to a successful project.
Where did you go to school, James?
I started out in art school with a Bachelors in Printmaking from Tyler School of Art (Temple University) and then received a Masters in Interior Design from Harrington College of Design.
What could you see yourself doing if you weren’t designing?
Something creative, maybe sculpture or screenprinting. Or I might work in nature in some way, maybe in a greenhouse or nursery. I do take care of the office plants, you know!
-
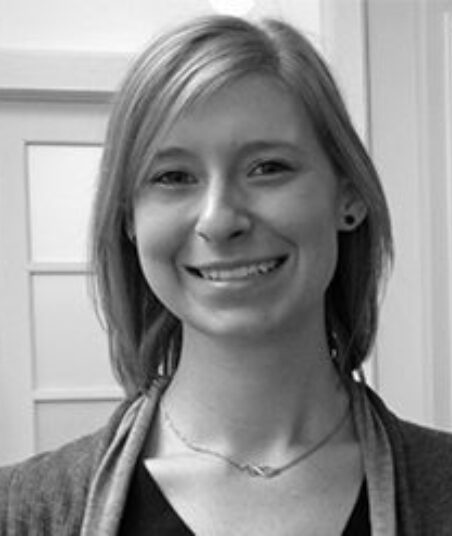
Danielle Kriston
Interior Design Associate
Interior Design Project Manager
Danielle received a bachelor’s degree in interior design from Michigan State University in 2011 and began working at Morgante Wilson Architects in May 2014 as a project manager/interior designer. Danielle has a tailored design style with an emphasis on creating a cozy, livable spaces. She feels “a home is a space you should feel most like yourself in.” and has a thing for plants, puzzles, painting, and playing a game that may surprise you.
Tell us about your life at Morgante Wilson.
I’ve been with MWA for five years now. What’s great about working as an interior designer at an architecture firm is that we get to collaborate as a team, from the very beginning, to bring a client’s vision to life. Coming at a project from both angles at the outset makes a huge difference to the final outcome, and I love being part of that process.
What does your personal vision of the ideal home look like?
My own dream house would be clean and understated, but feel cozy and welcoming at the same time. There would be lots of neutral color tones with accents of blues and greens. There would be dark wood floors with large area rugs to warm things up, and plenty of artwork on the walls.
What kind of art?
All different kinds, but I do I admire abstract art. In fact, my fiancé and I painted a large abstract canvas together when we moved into our first apartment together six years ago. It’s the most meaningful thing in our home.
Besides art, what else do you think a house should have?
Oh, plants for sure! They’re simple additions that add a touch of life and color to any space. We have succulents on our coffee table, for example.
What else is on your coffee table?
Coffee table books – surprise! – and a candle.
What’s the last thing you bought for your home?
Window treatments, because I wanted to cozy things up.
Name an emerging trend in architecture you find particularly exciting.
There are many, but I especially like the trend of pouring acrylic into open knots of natural wood slabs and then using those slabs as tables. The acrylic mixed with the wood creates such a visually interesting and unique piece of furniture that really becomes art.
Another art alert!
I just think art is so important to the feel of a space. That’s one reason I enjoy acrylic painting on canvas – it allows me to fill our home with truly unique things that make it our own.
Did you study art in school?
No, I have a degree in Interior Design from Michigan State University.
If you weren’t in the design world, what might you be doing instead?
I might be teaching; I enjoy helping others and learning new things.
Last question: What else are you into?
I enjoy doing puzzles. And playing fantasy football!
-
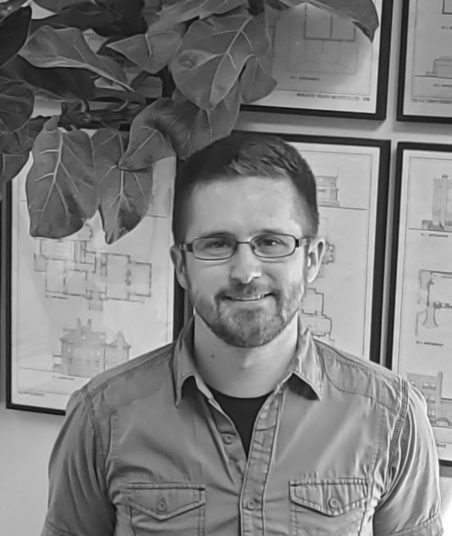
Elliott Flaws
Associate
Elliot Flaws, an architectural project manager and five-year veteran of MWA. Read on to learn about Elliot’s many interests, and the role automobiles play in his life (you’ll be surprised, we promise!).
This month, we’re going to start by asking you about school.
I received a Bachelor of Fine Arts in Interior Architecture and Design with a minor in photography from the Milwaukee Institute of Art and Design. I got my Master of Architecture degree from the University of Wisconsin.
If you hadn’t gotten an architecture degree, what might you be doing for a living instead?
I’d mostly likely be in a trade where I could use my hands to build something.
Let’s talk about your house: What’s the last thing you bought for it?
Probably tools. I love tools, and I’m always looking for an excuse to buy more. I worked eight years as a carpenter; combine that with remodeling my own home, my passion for fine woodworking, and just designing and building things in general, how could I not buy more tools? You can never have too many tools in your shop.
We’re getting the sense your dream home would have a fantastic wood shop. What else would it have?
All the latest and greatest technology. It would definitely be a modern, minimalistic house with a lot of glass to blur the lines between inside and out, and would be tucked away in the woods on 100-plus acres. It would have a dedicated wood shop, yes, and a garage mahal.
Did you say garage mahal?
I did. (Laughs.) Every house needs a kickass garage. Granted, that’s partially the auto enthusiast in me talking, but automobiles are such a big part of our lives and I take pride in what I own and drive. It doesn’t have to be big, but I think a lot of people play down the garage as a place to just park a car and collect junk. For me, the garage should showcase the automobile.
Clearly you’re into cars, too.
Believe it or not, I was named after a car. I grew up with my dad collecting classic British sports cars. The story goes that when I was born and after I was named, my mom expressed to my dad that she was surprised he didn’t pick a name related to a car, like Austin, Carroll, Aston, or one of those. But he got one up on her and told her that well, actually, he did: An Austin Healey Elliot Saloon, which was made between 1946 and 1950. So yes, I’m into cars!
-
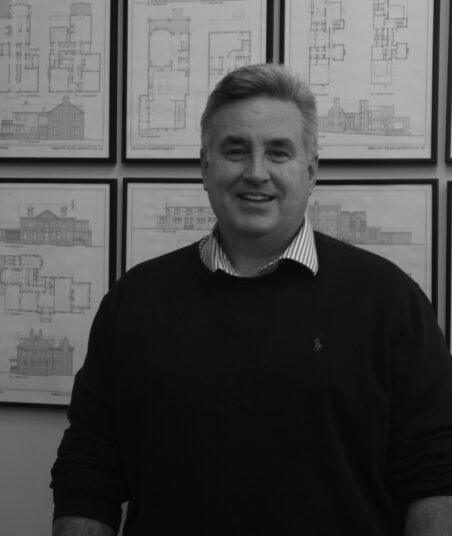
John Gibson
Project Manager
Allow us to introduce John Gibson, a project manager at MWA known for being jovial and sincere – qualities that came through loud and clear during our recent chat about his work, his passions, and his take on family photos.
Let’s start with your history.
I’ve been with Morgante Wilson since 2011. If you want to go back farther than that, I received my master’s degree in architecture from UIC, and before that, my bachelor’s degree in architecture from the University of Wisconsin in Milwaukee.
You’ve been with the firm a long time. What do you love about it?
The culture, and the fact that it’s very collegial. The office is filled with exceptionally talented and dedicated people who go about their work with commitment, patience, and humor. They are all generous with their time and want to share their knowledge and past experiences.
We hear that a lot. What are some things you’ve learned from your colleagues?
That proportion and balance is everything. And that you cannot do it all yourself.
If you had to pick two primary inspirations for your work, what would they be?
Again, proportion would be one. Natural materials would be another.
Tell us about your own house: What’s the most meaningful thing in it?
A wall of photos – all the versions of the smiles (and the haircuts!) of my wife, our kids, my siblings, our friends – hiking and camping through a couple dozen of the national parks, meeting up in Thailand, Ireland, Costa Rica, Barcelona, Italy, the American Rockies, the Canadian Rockies, the Pacific Coast Highway, New England, North Carolina, Florida (40+ states, actually), and so on.
Also, my parents’ wedding album. They were rock solid, loving, caring people – opposites who were absolutely made for each other.
You sound like a pretty sentimental guy.
Well, let’s just say every house needs happy inhabitants – otherwise it’s just sticks and bricks.
What’s on your coffee table right now?
Besides my feet? Cookbooks, because I’m learning to cook instead of just burning stuff on a grill. Also, murder mysteries and A Dynamic Serenity by Steven Ehrlich.
Can you share some of your passions outside the office?
Travel, reading, gardening, music – listening to it, since I’m unable to make it – and old movies with intelligent plot twists, suspense, and humor.
Last question: if you weren’t in the architecture field, what might you be doing instead?
I’m pretty sure I’d be a starving writer.
-
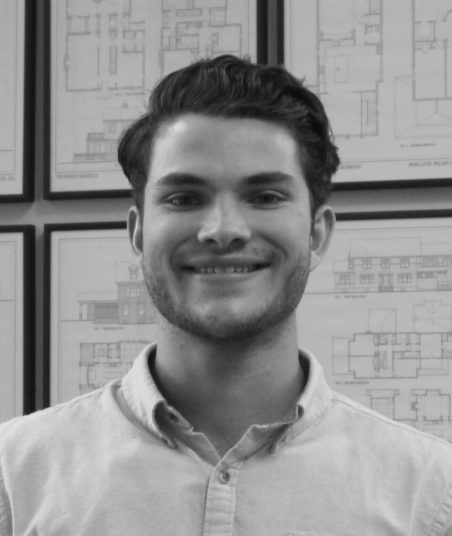
Daniel Wood
Architectural Project Manager
At MWA, we love working with interns – especially interns who tun out to be so fantastic we end up hiring them full time! Such was the case with intern-turned-architectural-project-manager Daniel Wood. Read on to learn more about Daniel – from his thoughts on building materials, to his love of Legos.
Okay, you just know we’ve got to begin with Legos!
Oh, I know. Growing up I spent every waking second playing with Legos, so it’s probably not surprising I went into the architecture field. I played with them long into high school. It wasn’t the cool thing to do, but I really loved them.
And now?
Now I’m more into spending time with friends and family. And if the weather’s nice, I try to spend as much time outside as I can. I enjoy camping, golfing, bike riding, and tennis, which I’ve recently begun picking up. I also really enjoy listening to music, playing board games, and reading.
Let’s back up and talk about school.
I started interning at MWA when I was a sophomore at University of Illinois at Urbana Champaign, where I got my bachelor’s degree in Architecture Studies. I’ve been here ever since I graduated, and I’ve learned a ton about residential architecture. One of the most important things I’ve learned is how to really celebrate a space inside a home and make it special to the homeowner. That’s something they just don’t teach in school, and it’s one of the things I love about working at MWA.
What else do you enjoy about your job?
I love the “no project is too small” attitude we take here at MWA. Because of that, we get to work on a wide variety of projects and connect with even more people.
Complete this sentence: Every house needs…….
Natural light, and a good view of nature. Bringing those two things into a home are as important as making sure it’s well designed. The best architects, of course, will know how to achieve both.
What’s one thing we would never find in your house?
Shiplap! But don’t get me wrong; if it’s done right, it can be a very pretty application. Personally, however, I feel it’s a bit overused. There are so many different materials and finishes out there to play with, why go with something so ubiquitous? For myself, I’d rather be unique.
Speaking of your house, what’s on your coffee table?
The book I’m reading right now, my TV remote, and, if I’m being honest, some random clutter! But when the weekend comes, I try and clear it off in case I have friends coming over.
What’s the last thing you bought for your house, and why did you purchase it?
An art frame! When I was in Italy last year, I purchased a piece of art that’s basically a floor plan and exterior elevation of La Rotunda, a villa near Vicenza that was designed by Andrea Palladio. I bought it because I felt it was time to slowly begin my art collection. Even though framing can be expensive, I decided to bite the bullet on this one and go for it! And I’m happy I did.
If you weren’t in the architecture field, what might you be doing instead?
That’s a difficult question, only because if were not in architecture, I would definitely be in another design field. I love graphic design, art, and photography. But I did take a course or two in astronomy when I was in college and found it very interesting. The idea of space discovery and exploration fascinates me, so maybe I would be a meteorologist in another lifetime!
-
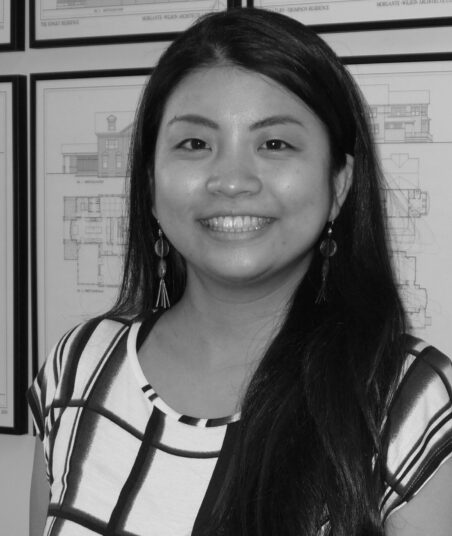
Tomoe Yunoki
Associate, Architectural Interior Designer
Tomoe – our one-time intern turned Architectural Interiors designer – shares her thoughts about working for MWA, the importance of plants, and the gift she treasures above all others. Allow us to introduce you!
What’s a typical day at MWA like for you?
In five years, I’ve never had one day be the same as another. But every day is full of creativity, collaborations, and challenges.
What have you learned about architecture from being with the firm?
We spend about 90% of our time indoors, so well-thought, well-designed space really does shape our lifestyle for the better. I have seen lots of examples of that while working on projects at MWA.
Complete this sentence: Every house needs…..
….a comfortable seating space for dining! It can be casual, formal, big, or small – but it needs to be cozy, so people can gather to share a good meal and laughs.
What’s one thing we would never find in your home?
A room without a plant! I love having green, so I have at least one plant in every room in our house.
Let’s talk more about your home: What’s on your coffee table right now?
A candle, a box of cookies, and two books.
What’s the last thing you bought for your house?
Paint. My husband and I are planning to refinish our kitchen cabinets. Fingers crossed!
Describe the most meaningful thing you own.
That would be a set of rice bowls from my sister. When people get married in Japan, they receive a pair of china that defines them as a couple. My sister brought the bowls – called “Meoto Jyawan,” or bowls for a husband and wife – and they always remind me to appreciate my family in Japan and here in the United States.
How do you enjoy spending your time when you’re not at work?
I love to read. I enjoy learning about plants, and gardening. I do yoga. And I do small updates on our house.
We know you love your job. But if you weren’t in the design field, what do you think you’d be doing instead?
Teaching. Both my parents are teachers, and I think I carry the gene to be passionate about education.
What else might someone be surprised to learn about you?
Five languages are spoken in my house. I speak English and Japanese. My husband speaks English, Aramaic, Arabic, and Kurdish. We keep learning each other’s languages.
-
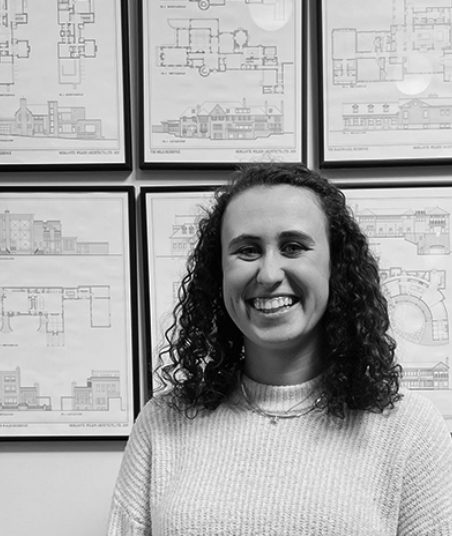
Ashley Bucher
Architectural Project Manager
Joined MWA in 2020
-
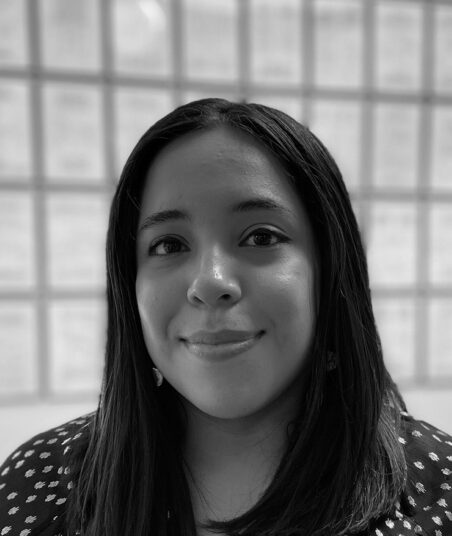
Sasha Montes de Oca
Architectural Interiors - Project Manager
Starting at MWA as an Architectural Interiors Design Assistant in 2017, and becoming an Architectural Interiors Junior Designer in 2019 - Sasha has a few thoughts to share about her job, her home, and her secret talents. Allow us to introduce you!
Let’s start with working at MWA. What do you love about it?
I love getting to see the entire design and construction process. Our work day consists of drawing, designing, site visits, installations, and so much more. We get to run around and solve problems and collaborate with some very cool and interesting individuals. Our work never gets boring. It’s overwhelming sometimes, but it’s always fun!
What have you learned about architecture and design from working at the firm?
The number one thing I’ve learned is that it’s truly a collaborative effort to make a design come to life.
Who or what inspires your work?
Anyone who’s passionate about living life beautifully. And kindly.
Any new building products you’re really into right now?
I love, love iridescent glass and acrylic. And terrazzo floor tiles.
What’s one thing every house needs?
A bar. Covid has created some bad habits!
My other must-have would be a mudroom. It’s awesome to have somewhere to clean off shoes and put down items you’ve carried through harsh elements.
Tell us what’s on your coffee table right now.
A book on Knoll furniture, a rose-scented candle, and a sweet treat tray.
What’s the last thing you bought for your home?
An art print from the Notice shop down the street from the office. It’s a print of hand-laid flowers in the shape of Frida Kahlo.
And what’s the most meaningful thing in your home?
Besides the living things – the amazing family in it and my cat Kiko – I’d have to say the most meaningful things in my house are my childhood books.
Describe your dream house for us.
From the outside, it would be a Sears-style chateau. Inside, it would have traditional elements like crown moldings and casings, but with very minimal, colorful furniture. And lots of statement lighting all around!
What are some of your passions outside of architecture and design?
Watching movies with friends, water coloring, going on nature walks, and taking beach naps.
What might someone be surprised to learn about you?
I’m super handy! I totally fixed my dishwasher last weekend.
If you weren’t in the architecture field, what might you be doing instead? Besides plumbing work, that is!
I’d be glass-blowing, or doing museum installations. Or maybe I’d be climbing to the Mount Everest base camp. Not to the top of the mountain – just the base camp!
-
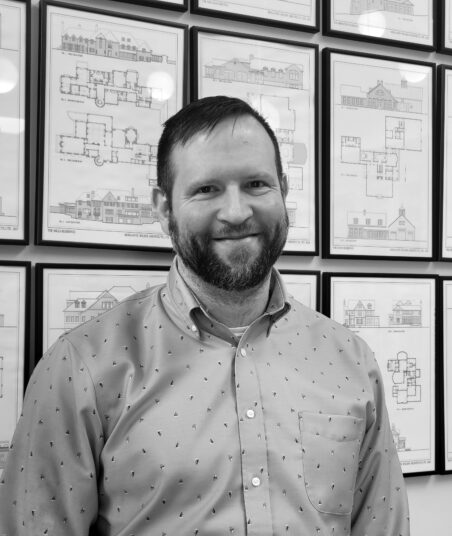
Ben Glaser
Project Manager
Books. LED lighting. Museums. These are just a few of the things that get Project Manager Ben Glaser excited. Read on for more.
How long have you been with MWA?
Since August, 2020.
What was it like being hired during COVID?
It was definitely a unique experience starting a new job in the middle of a global pandemic. Any time I saw someone without their mask on I’d stare at their face, trying to memorize it. It was difficult working with people, getting to know them, and only seeing the top half of their face.
Name one thing you like most about working for the firm.
I’ve worked for a few architecture firms. At MWA, I’m more involved in the entire process than at other firms I’ve worked at. It’s really satisfying to be an active participant throughout the entire process, rather than just a cog in a machine during certain phases.
Who or what inspires your work?
You can find inspiration everywhere if you’re looking for it. It’s in the shape of a leaf, waves crashing over a breakwater, sunlight reflecting off the glass of a high-rise, a painting, a sculpture at the Art Institute, an old ad painted on the side of a brick building – it’s everywhere. Good design is 99% invisible, so you need to pay attention.
What’s a new product on the building market that’s got you pumped?
I’m really excited about where LED technology is going. Tunable Whites allow the lighting in your home to supplement your circadian rhythm. You wake up at 6:00 in the morning and your lighting is really warm, like candlelight-warm. It takes you two hours to leave the house. In those two hours, the light slowly cools to a blue, similar to noon daylight. It’s so gradual that you don’t notice it, but it slowly makes you more alert. You get home at 6:00 in the evening and your light is that same cool blue. Over the next four hours, as you’re getting ready for bed, it’s the reverse of the morning. The light warms, and it naturally relaxes you and preps your body for sleep. Some new LEDs allow you to change the color rendering of the light, enabling you to change the mood, and highlight specific colors and art.
What would you say is the one thing every house needs?
Books. It was Cicero who said, “A room without books is like a body without a soul.” My wife and I own thousands of books. In fact, we met at a bookstore.
Are there books on your coffee table right now?
No, there’s lots of crayons. And a bunny sippy cup. The joys of living in a house with two small children.
What’s the most meaningful thing in your home?
My family photos. I have quite a few framed photos of my children – they’re incredibly photogenic, which they did not get from me.
How do you enjoy spending time outside of work?
I read. I also try to take my kids to as many fun/cultural/educational places as I can. I’ve taken them to the Field Museum, the Shedd Aquarium, the Art Institute, the Museum of Science and Industry, the WNDR Museum, the Chicago Children’s Museum, Harold Washington Library, the top of the Hancock Center, Lincoln Park Zoo, and Morton Arboretum among other spots. There are still dozens more places on our list.
If you weren’t in the architecture field, what might you be doing instead?
Maybe the NBA, although I have athletic limitations. Maybe NASA, but I’m probably too tall. My parents said I could do anything I set my mind to, but I think they were lying to me. Maybe I’d be an author, writing history books.
-
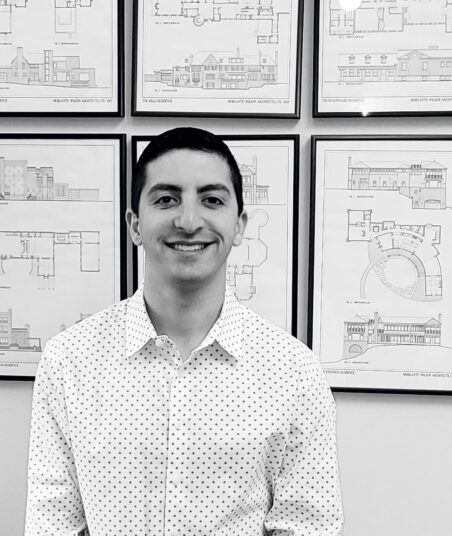
Roberto Fayad
Project Manager
-
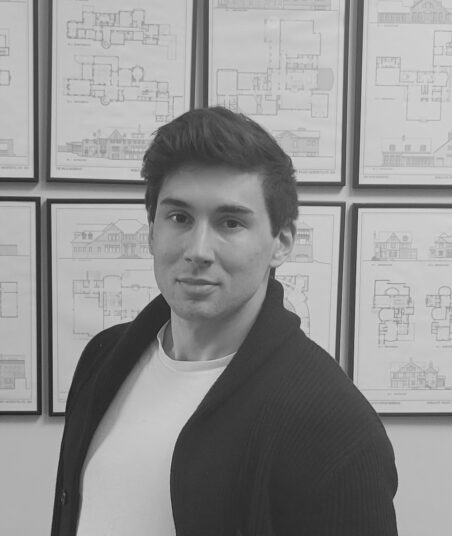
Alec Fischer
Project Manager
-
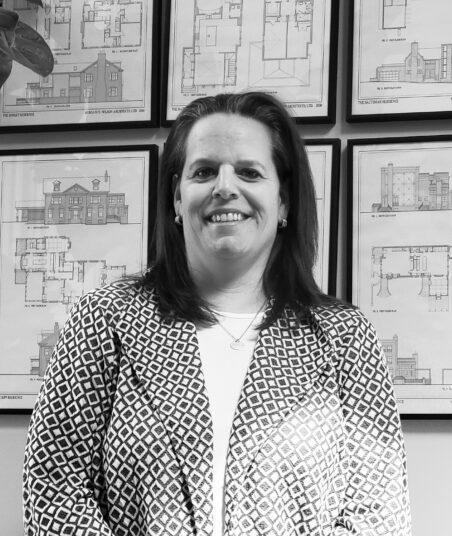
Elissa Ship
Assistant Technical Director
-
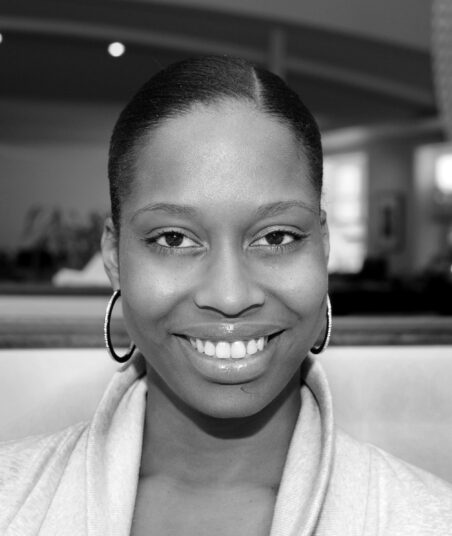
Marie Nissen
Chief Financial Officer
Chief Financial Officer
With a passion for accounting and finance, Marie graduated with a Masters from Keller Graduate School of Management. She enjoys working side by side with partners, architects and designers as the firm’s first CFO. Outside of crunching numbers, Marie spends time with family, traveling, and thoroughly surfs Pinterest for the latest recipes and trending ideas.
Meet Marie: our favorite number-cruncher talks about working at MWA, her winding road to becoming an accountant, and the importance of dancing in your pajamas.
Tell us your three favorite things about working at Morgante Wilson.
That’s easy! First, my co-workers are awesome. Second, working for a smaller firm the size of MWA is rewarding because I get to form great relationships with clients and vendors. Last – and I’m not trying to score brownie points, I swear! – I genuinely like Fred and Elissa. They treat everyone, whether clients or employees, with respect and kindness. That creates a team atmosphere that drives all of us to do better.
What are a few adjectives people use to describe you?
I need to do a poll to be sure, but I would guess they say I’m patient, diligent, and honest.
Those are useful traits for an accountant. Did you always want to be one?
Actually, no. Initially I wanted to be a nurse, but DePaul University discontinued their nursing program after I was admitted. So I studied biology, intending to become a pediatrician. After a year I became intrigued by studying different behaviors and cultures and so I switched my major and graduated with a degree in sociology. At the time, I was working as a customer service rep for a health club and discovered I really liked doing accounting stuff. Later I made it official by going back to school for my masters, focusing on finance and accounting. I got my MBA from the Keller Graduate School of Management.
What makes a good client?
Good clients are those who ask questions, respect your time, and make decisions efficiently.
What makes a house a home?
Not wearing real clothes – you know, wearing your comfies, or having a good old-fashioned dance party in your pj’s. Lots of throw blankets are important, too.
Describe your dream home.
Mediterranean style homes really appeal to me. I’d want mine to have a lake room or a four-season sunroom.
What are you passionate about?
Traveling! I’ve enjoyed exploring the U.S. and am looking forward to going overseas sometime very soon. Of course, my family is the icing on the cake.
What might someone be surprised to learn about you?
I have an unusual obsession with neck scarves. You can never have too many scarves!
-
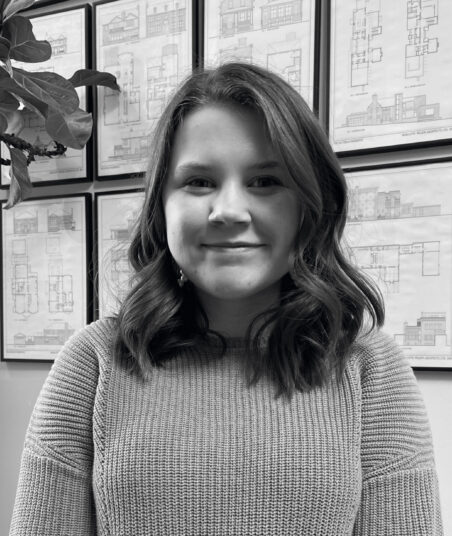
Theresa Goudy
Junior Designer - Architectural Interiors
Working With Us
So many of our clients return to work with us again and again, as their requirements and sensibilities change over time. These lasting partnerships are a source of pride for us – and a truly meaningful sign that we’ve indeed succeeded in earning the trust of the clients we serve. With more than 25 years experience, Morgante-Wilson Architects remains committed to our employees, our clients, our community, and our craft.
Watch the videos below with our clients talking about their experience with Morgante Wilson.
Awards
| 2019 | Luxe - Residential Excellence in Design - Classic Architecture | Private Residence |
| 2018 | Luxe - Residential Excellence in Design - Restoration/Renovation | Private Residence |
| 2018 | Masonry Advisory Council -Excellence in Masonry Award | Private Residence |
| 2017 | Preservation Award Renovation | Private Residence |
| 2015 | Oak Park Preservation Award | Private Residence |
| 2014 | Wilmette Historic Preservation Award | Sympathetic Addition, Private Residence |
| 2013 | Wilmette Historic Preservation Award | Sympathetic Addition, Private Residence |
| 2013 | Winnetka Preservation Award | Rehabilitation |
| 2012 | Gold Design Awards Program | Residential Project |
| 2011 | Gold Design Awards Program | Renovation Project |
| 2010 | Village of Wilmette New Construction Award. | Morgante Wilson Residence |
| 2010 | Preservation Award Renovation | Private Residence |
Communities and Sponsorships
Morgante-Wilson Architects unwavering commitment to our profession, civic endeavors, and improving the quality of life in our community has motivated us to support a diverse group of local and national charities that strive toward a brighter future.














