Office Design Trends: Designing an Office to Feel Like Home – Part Two
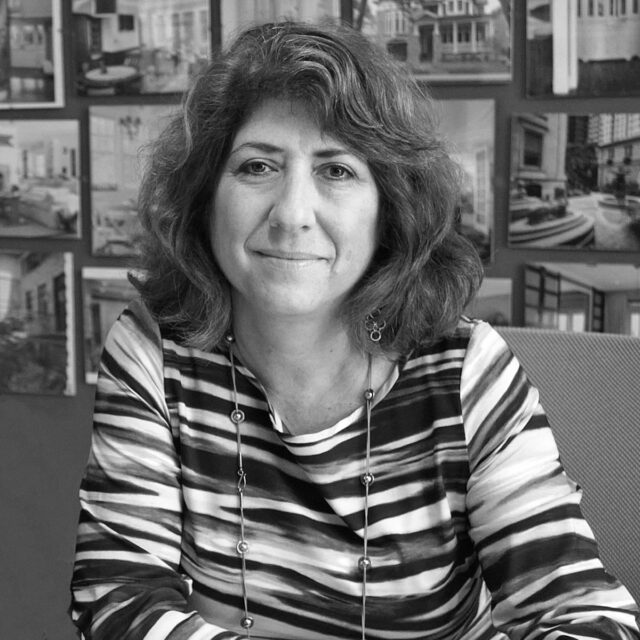
Elissa Morgante, AIA
Founding Partner at Award Winning Chicago Architects, Morgante Wilson
Jun 17, 2015 - 5 min read
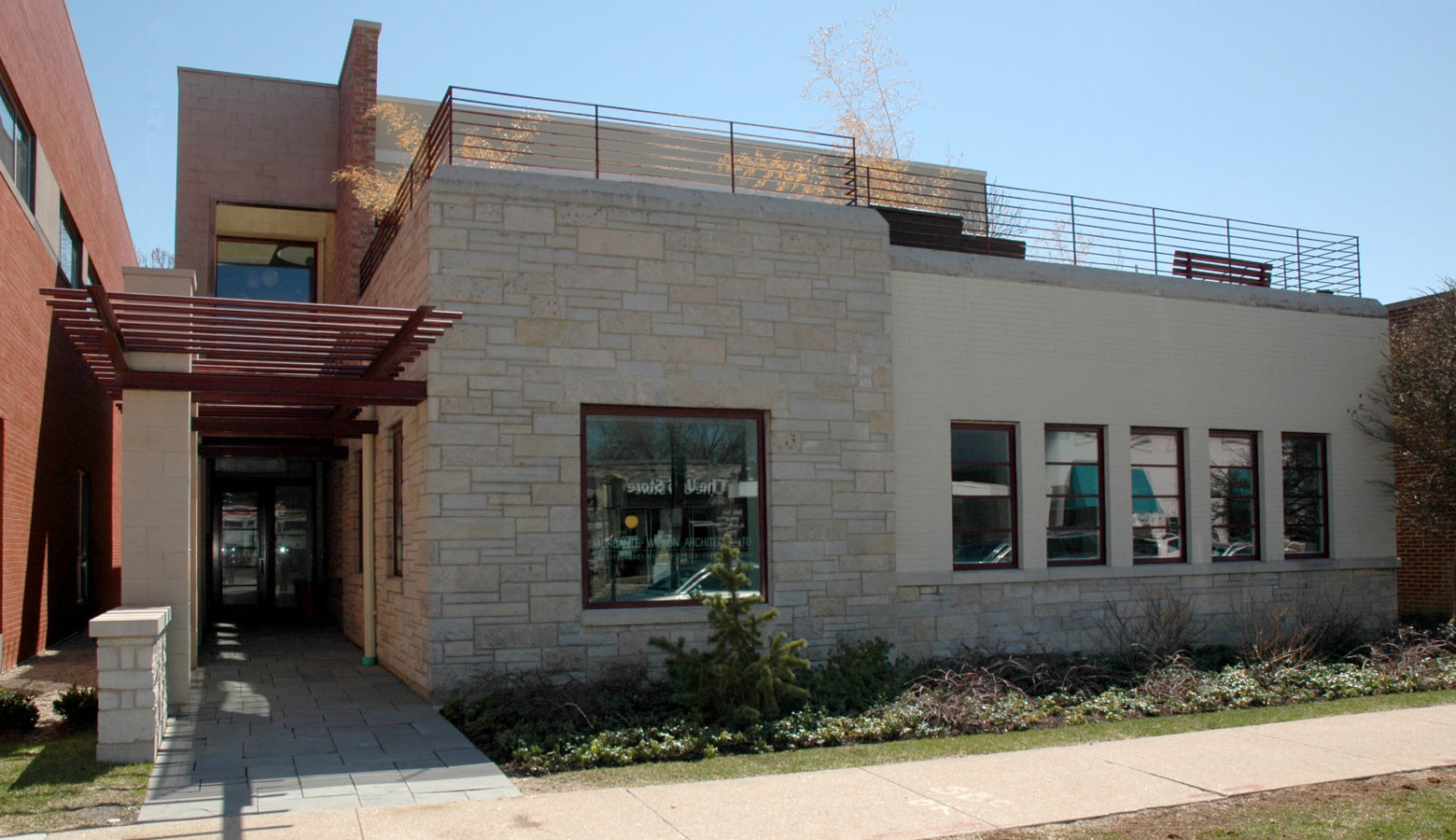
It’s true: you can design an office that’s as welcoming as your home. The key is to think through the important activities that take place at work, and then plan them into your office design. How should it function? Look? Feel? At Morgante Wilson Architects answer these questions for our clients every day. So you can imagine how exciting it was to answer them for ourselves, when we moved to our new office in Evanston.
As I mentioned in part one of our series in Office Design Trends: Design an Office to Feel Like a Home, we planned a creative, collaborative, comfortable, high-energy environment. It works as well for our architects as it does for our clients. Here’s how we did it:
Take cover
It may seem obvious, but a covered entry is a definite plus during inclement weather. Just as you’d rather not juggle grocery bags at your door in the pouring rain, you don’t want to wrangle your briefcase and laptop in the rain, either.
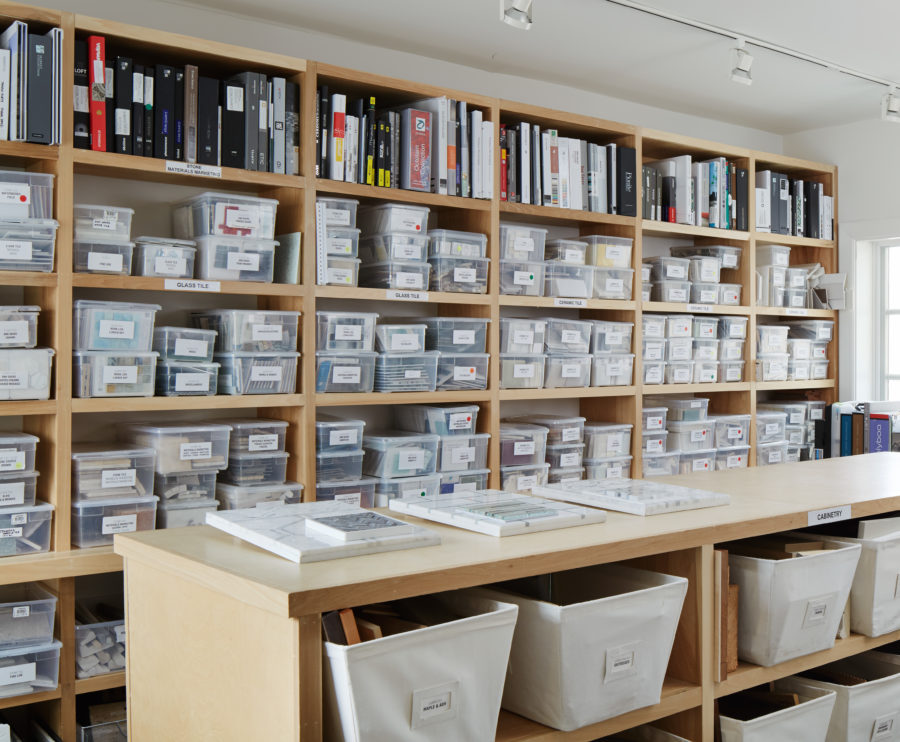
Make it easy
As a residential architecture firm, we maintain a vast reference library, with volumes on everything from local building codes to architectural history and bins full of material samples. Siting the library within our main work area, we reasoned, would result in quick and easy access for our architects. Placing a table nearby, we further concluded, would allow people to lay their materials on the table, look up the information they were seeking, and then replace the item on the shelf – all without having to spend time carrying it back and forth to their desk.
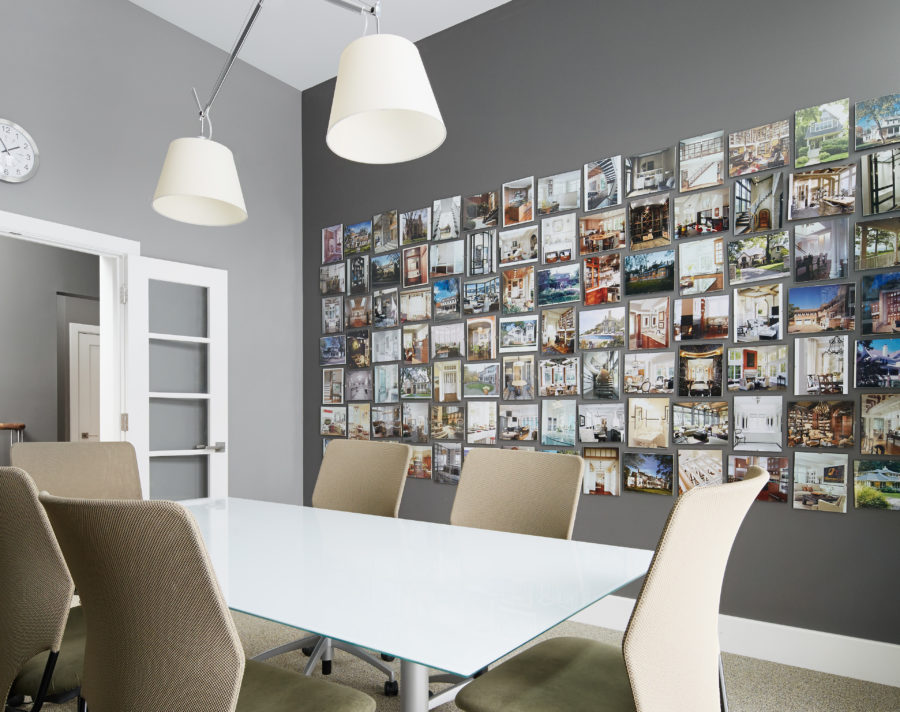
Conference rooms count
Private meeting rooms with doors that close are a definite plus in our business. We placed ours on the second floor of our office, a floor above our architects’ workstations. Our conference rooms are outfitted with comfortable furnishings, in colors that match our office décor. One features a sofa, television, and table for kids to color or do homework while we talk with their parents. Another showcases our work on photo-lined walls, with a sleek glass table large enough to display drawings, plans, and samples.
Entertain the thought of entertaining
In addition to a pair of conference rooms, we located a kitchen, bathroom, and outdoor roof terrace on our second floor, all of which facilitate entertaining. We’ve hosted events ranging from office baby showers to holiday parties for clients –with a minimum of fuss and plenty of style, thanks to the amenities we planned for the space.
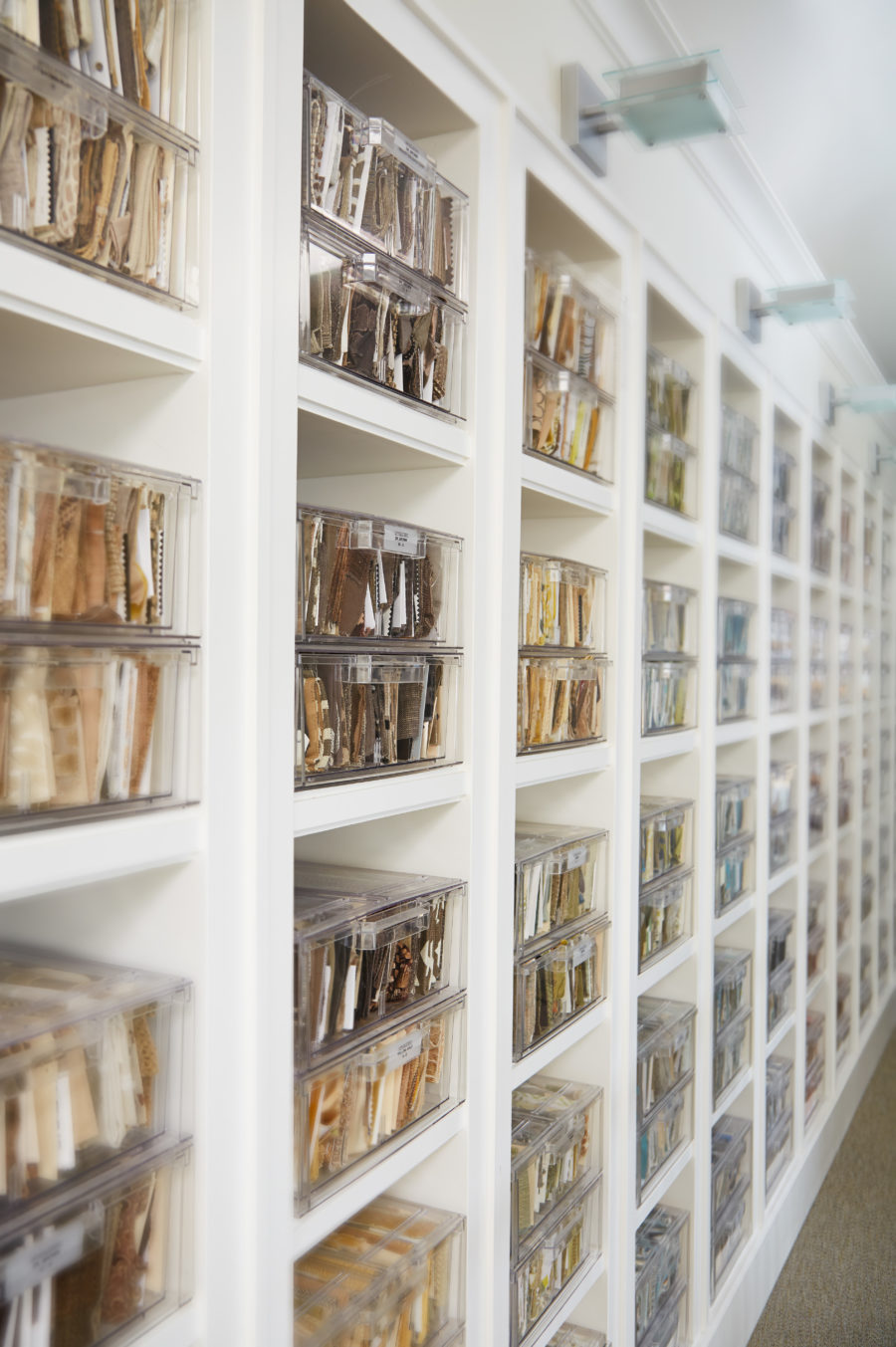
Storage matters
“A place for everything, and everything in its place” holds just as true for your office as it does for your home. That’s the reason our sample library – which contains everything from roof shingles to door hardware to drapery fabrics to pillow trims – is conveniently located near our conference rooms. Our clients can save themselves a trip to Chicago’s Merchandise Mart if they wish, and instead peruse a vast library of options right in our office. Without carefully conceived storage for all those options, of course, this wouldn’t be possible. (In fact, we’re able to organize and manage a whopping fifteen times the samples we used to house in our former office space!)
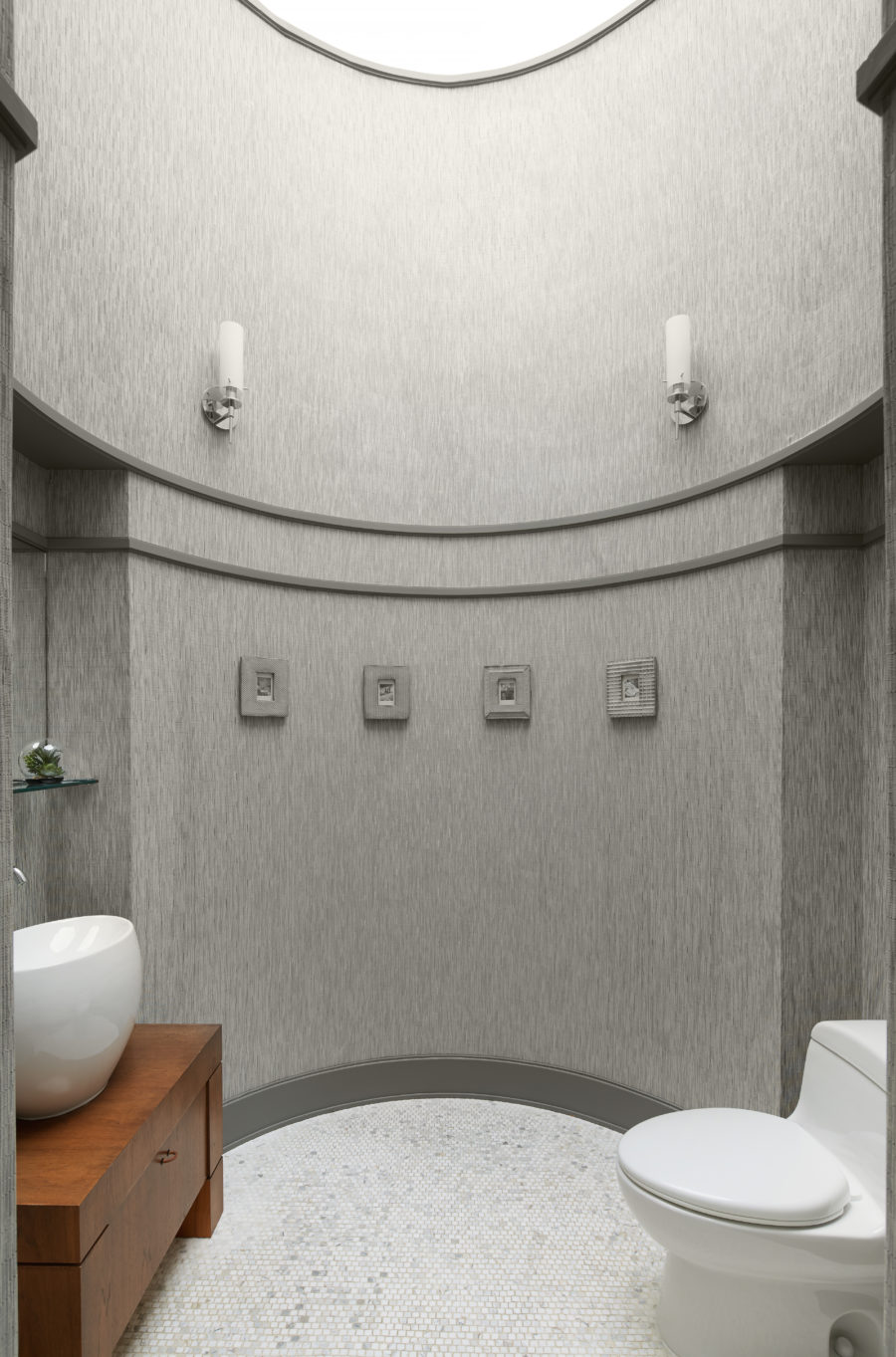
Eat, eat!
Our employee kitchen and bathroom are as functional and lovely as the kitchens and bathrooms we design for our clients – we are, after all, a residential architecture firm, and are well-versed in creating beautiful rooms that really work. Our kitchen features a large table in its center, just like the one you probably grew up with, and offers an inviting spot for our employees to gather and dine together.
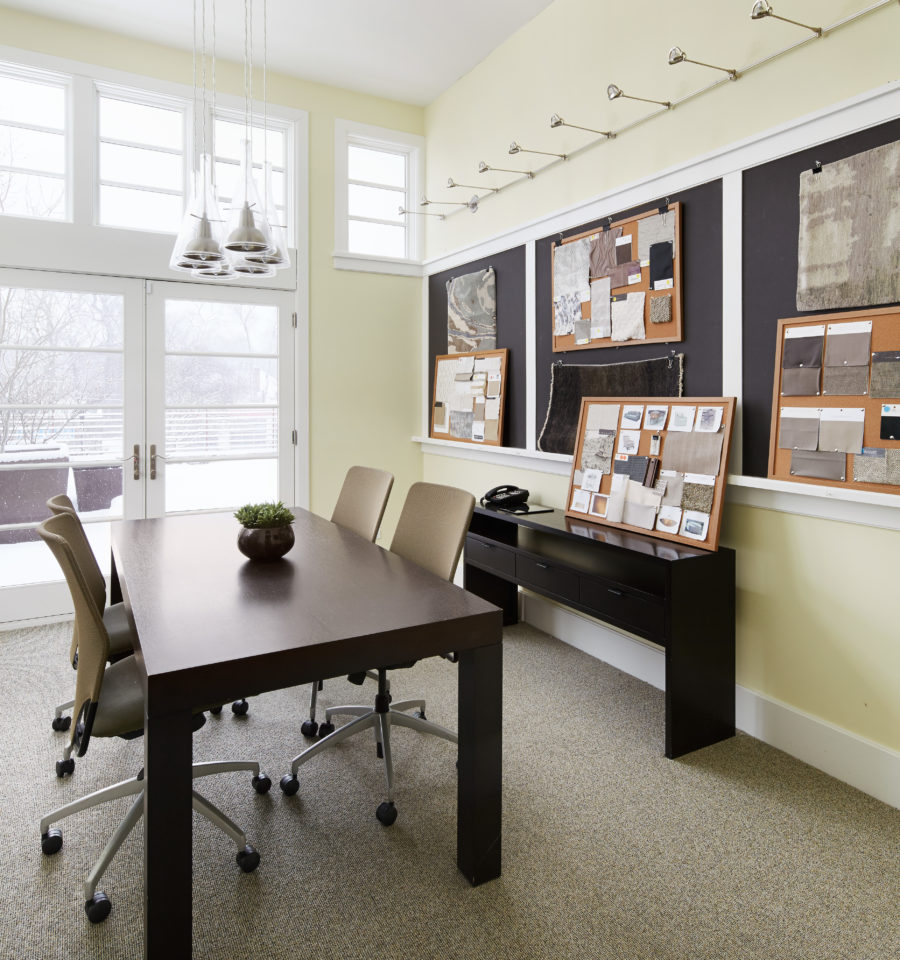
Make it pretty
Our offices are designed around the green and purple color palette that comprises our company brand identity. Tables in our first floor meeting areas are shades of purple, green and cream; second floor conference room chairs and walls are the same shade of green. Saturated color evokes the positive creative energy we aimed for from the outset.
Park it
Last, there’s nothing quite as convenient as allocating space for your own parking lot. Enough said.
If you’d like more ideas on how you can fill your own office with amenities that please clients and employees alike, contact us – we’ve got plenty to share!